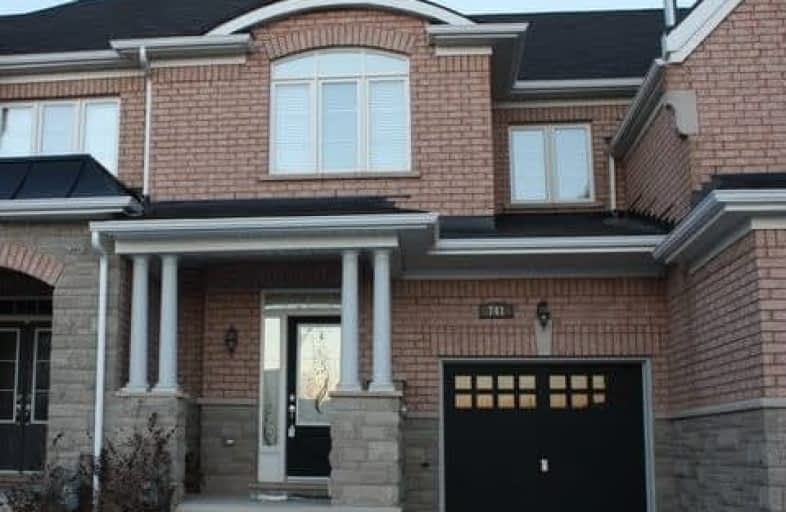Leased on Nov 22, 2020
Note: Property is not currently for sale or for rent.

-
Type: Att/Row/Twnhouse
-
Style: 2-Storey
-
Size: 1500 sqft
-
Lease Term: 1 Year
-
Possession: Immediate/Tba
-
All Inclusive: N
-
Lot Size: 21 x 105.1 Feet
-
Age: No Data
-
Days on Site: 7 Days
-
Added: Nov 15, 2020 (1 week on market)
-
Updated:
-
Last Checked: 2 months ago
-
MLS®#: W4990588
-
Listed By: Royal lepage terrequity realty, brokerage
Three Bedroom Family Townhouse In Demand Milton Location. Offers Immediate Access To All Major Amenities. Features A Great Layout With Generous Bedroom Sizes And Tastefully Upgraded Throughout. Includes: Modern Kitchen With Mosaic Backsplash, Black Kitchen Appliances, Hardwood Flooring And Stairs, Finished Basement With Recreation Room And Full Washroom, Central Air, Garage Door Opener With Remote
Extras
Lockbox For Convenient Access. Available For Immediate Possession, A++ Tenant Required Minimum 1 Yr Lease Required.
Property Details
Facts for 741 Asleton Boulevard, Milton
Status
Days on Market: 7
Last Status: Leased
Sold Date: Nov 22, 2020
Closed Date: Jan 01, 2021
Expiry Date: Jan 14, 2021
Sold Price: $2,450
Unavailable Date: Nov 22, 2020
Input Date: Nov 16, 2020
Prior LSC: Listing with no contract changes
Property
Status: Lease
Property Type: Att/Row/Twnhouse
Style: 2-Storey
Size (sq ft): 1500
Area: Milton
Community: Willmont
Availability Date: Immediate/Tba
Inside
Bedrooms: 3
Bedrooms Plus: 1
Bathrooms: 4
Kitchens: 1
Rooms: 6
Den/Family Room: No
Air Conditioning: Central Air
Fireplace: No
Laundry: Ensuite
Laundry Level: Lower
Washrooms: 4
Utilities
Utilities Included: N
Electricity: Yes
Gas: Available
Cable: Yes
Telephone: Yes
Building
Basement: Finished
Heat Type: Heat Pump
Heat Source: Gas
Exterior: Brick
Exterior: Stone
Elevator: N
UFFI: No
Private Entrance: Y
Water Supply: Municipal
Special Designation: Unknown
Parking
Driveway: Private
Parking Included: Yes
Garage Spaces: 1
Garage Type: Built-In
Covered Parking Spaces: 1
Total Parking Spaces: 2
Fees
Cable Included: Yes
Central A/C Included: Yes
Common Elements Included: Yes
Heating Included: No
Hydro Included: No
Water Included: No
Highlights
Feature: Hospital
Feature: Library
Feature: Park
Feature: Rec Centre
Feature: School
Land
Cross Street: Bronte St & Derry
Municipality District: Milton
Fronting On: West
Pool: None
Sewer: Sewers
Lot Depth: 105.1 Feet
Lot Frontage: 21 Feet
Acres: < .50
Payment Frequency: Monthly
Rooms
Room details for 741 Asleton Boulevard, Milton
| Type | Dimensions | Description |
|---|---|---|
| Great Rm Main | 3.20 x 4.93 | Hardwood Floor, Open Concept, Fireplace |
| Kitchen Main | 2.40 x 3.20 | Modern Kitchen, Stainless Steel Appl, Open Concept |
| Breakfast Main | 3.66 x 4.72 | Broadloom, Ensuite Bath, W/I Closet |
| Master 2nd | 3.66 x 4.72 | Broadloom, Window, Closet |
| 2nd Br 2nd | 3.20 x 4.52 | Broadloom, Window, Closet |
| 3rd Br 2nd | 2.79 x 3.30 | Broadloom, Open Concept |
| Rec Bsmt | 4.62 x 5.36 | Broadloom, Open Concept, 3 Pc Bath |
| XXXXXXXX | XXX XX, XXXX |
XXXXXX XXX XXXX |
$X,XXX |
| XXX XX, XXXX |
XXXXXX XXX XXXX |
$X,XXX | |
| XXXXXXXX | XXX XX, XXXX |
XXXXXX XXX XXXX |
$X,XXX |
| XXX XX, XXXX |
XXXXXX XXX XXXX |
$X,XXX | |
| XXXXXXXX | XXX XX, XXXX |
XXXXXX XXX XXXX |
$X,XXX |
| XXX XX, XXXX |
XXXXXX XXX XXXX |
$X,XXX | |
| XXXXXXXX | XXX XX, XXXX |
XXXX XXX XXXX |
$XXX,XXX |
| XXX XX, XXXX |
XXXXXX XXX XXXX |
$XXX,XXX |
| XXXXXXXX XXXXXX | XXX XX, XXXX | $2,450 XXX XXXX |
| XXXXXXXX XXXXXX | XXX XX, XXXX | $2,450 XXX XXXX |
| XXXXXXXX XXXXXX | XXX XX, XXXX | $1,750 XXX XXXX |
| XXXXXXXX XXXXXX | XXX XX, XXXX | $1,750 XXX XXXX |
| XXXXXXXX XXXXXX | XXX XX, XXXX | $1,690 XXX XXXX |
| XXXXXXXX XXXXXX | XXX XX, XXXX | $1,690 XXX XXXX |
| XXXXXXXX XXXX | XXX XX, XXXX | $489,500 XXX XXXX |
| XXXXXXXX XXXXXX | XXX XX, XXXX | $494,900 XXX XXXX |

Our Lady of Victory School
Elementary: CatholicLumen Christi Catholic Elementary School Elementary School
Elementary: CatholicSt. Benedict Elementary Catholic School
Elementary: CatholicAnne J. MacArthur Public School
Elementary: PublicP. L. Robertson Public School
Elementary: PublicEscarpment View Public School
Elementary: PublicE C Drury/Trillium Demonstration School
Secondary: ProvincialErnest C Drury School for the Deaf
Secondary: ProvincialGary Allan High School - Milton
Secondary: PublicMilton District High School
Secondary: PublicJean Vanier Catholic Secondary School
Secondary: CatholicBishop Paul Francis Reding Secondary School
Secondary: Catholic- 3 bath
- 3 bed
60-6020 derry Road East, Milton, Ontario • L9T 8L6 • Harrison
- 3 bath
- 3 bed
04-6020 Derry Road, Milton, Ontario • L9T 8L6 • 1033 - HA Harrison
- 2 bath
- 3 bed
1036 Barclay Circle, Milton, Ontario • L9T 5W5 • 1023 - BE Beaty





