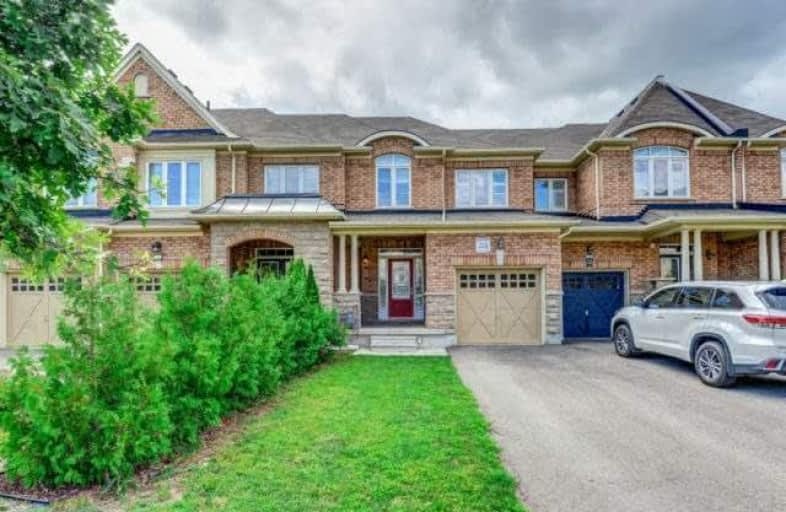Sold on Sep 08, 2018
Note: Property is not currently for sale or for rent.

-
Type: Att/Row/Twnhouse
-
Style: 2-Storey
-
Lot Size: 21.03 x 100.39 Feet
-
Age: No Data
-
Taxes: $2,780 per year
-
Days on Site: 4 Days
-
Added: Sep 07, 2019 (4 days on market)
-
Updated:
-
Last Checked: 2 months ago
-
MLS®#: W4235081
-
Listed By: Ipro realty ltd., brokerage
This Daffodil Model By North Star Homes Has A Finished Basement, 3 Bedrooms, 4 Washrooms And Freehold - No Condo Fees To Worry About! Located Only Steps Away From Parks W/ Playgrounds And Spray Pads, Several New Schools, Shopping, Public Transit, And So Much More. Dark Hardwood, 9Ft Ceilings, Upgraded Wood Staircase, Chef's Kitchen With Large Island, Modern Grey Paint, And Much More! You Even Have Your Own Private Backyard Access - No Neighbour Easements!
Extras
Incld: Fridge, Stove, Otr Hood, Dishwasher, All Electrical Light Fixtures, All Window Coverings.
Property Details
Facts for 742 Sugden Terrace, Milton
Status
Days on Market: 4
Last Status: Sold
Sold Date: Sep 08, 2018
Closed Date: Oct 24, 2018
Expiry Date: Nov 04, 2018
Sold Price: $610,000
Unavailable Date: Sep 08, 2018
Input Date: Sep 04, 2018
Prior LSC: Listing with no contract changes
Property
Status: Sale
Property Type: Att/Row/Twnhouse
Style: 2-Storey
Area: Milton
Community: Willmont
Availability Date: Flexible
Inside
Bedrooms: 3
Bedrooms Plus: 1
Bathrooms: 4
Kitchens: 1
Rooms: 6
Den/Family Room: No
Air Conditioning: Central Air
Fireplace: No
Washrooms: 4
Building
Basement: Finished
Heat Type: Forced Air
Heat Source: Gas
Exterior: Brick
Exterior: Stone
Water Supply: Municipal
Special Designation: Unknown
Parking
Driveway: Private
Garage Spaces: 1
Garage Type: Attached
Covered Parking Spaces: 2
Total Parking Spaces: 3
Fees
Tax Year: 2018
Tax Legal Description: Pt Block 9, Plan 20M1098 (See Attachment For Desc)
Taxes: $2,780
Land
Cross Street: Derry>mclaughlin>sug
Municipality District: Milton
Fronting On: West
Pool: None
Sewer: Sewers
Lot Depth: 100.39 Feet
Lot Frontage: 21.03 Feet
Additional Media
- Virtual Tour: http://unbranded.mediatours.ca/property/742-sugden-terrace-milton/
Rooms
Room details for 742 Sugden Terrace, Milton
| Type | Dimensions | Description |
|---|---|---|
| Living Main | 3.14 x 3.50 | Hardwood Floor, Open Concept, O/Looks Dining |
| Dining Main | 2.33 x 2.66 | Hardwood Floor, O/Looks Living, W/O To Deck |
| Kitchen Main | 2.64 x 3.81 | Hardwood Floor, Centre Island, B/I Appliances |
| Bathroom Main | - | 2 Pc Bath |
| Master 2nd | 4.03 x 4.42 | W/I Closet, Large Window, 3 Pc Ensuite |
| Bathroom 2nd | - | 3 Pc Ensuite |
| 2nd Br 2nd | 2.84 x 3.60 | Large Closet, Large Window |
| 3rd Br 2nd | 2.81 x 2.97 | Large Window, Large Closet |
| Bathroom 2nd | - | 3 Pc Bath |
| Rec Bsmt | - | Finished, Large Window |
| Bathroom Bsmt | - | 3 Pc Bath |
| XXXXXXXX | XXX XX, XXXX |
XXXX XXX XXXX |
$XXX,XXX |
| XXX XX, XXXX |
XXXXXX XXX XXXX |
$XXX,XXX | |
| XXXXXXXX | XXX XX, XXXX |
XXXXXX XXX XXXX |
$X,XXX |
| XXX XX, XXXX |
XXXXXX XXX XXXX |
$X,XXX |
| XXXXXXXX XXXX | XXX XX, XXXX | $610,000 XXX XXXX |
| XXXXXXXX XXXXXX | XXX XX, XXXX | $620,000 XXX XXXX |
| XXXXXXXX XXXXXX | XXX XX, XXXX | $1,600 XXX XXXX |
| XXXXXXXX XXXXXX | XXX XX, XXXX | $1,600 XXX XXXX |

Our Lady of Victory School
Elementary: CatholicLumen Christi Catholic Elementary School Elementary School
Elementary: CatholicSt. Benedict Elementary Catholic School
Elementary: CatholicAnne J. MacArthur Public School
Elementary: PublicP. L. Robertson Public School
Elementary: PublicEscarpment View Public School
Elementary: PublicE C Drury/Trillium Demonstration School
Secondary: ProvincialErnest C Drury School for the Deaf
Secondary: ProvincialGary Allan High School - Milton
Secondary: PublicMilton District High School
Secondary: PublicJean Vanier Catholic Secondary School
Secondary: CatholicBishop Paul Francis Reding Secondary School
Secondary: Catholic

