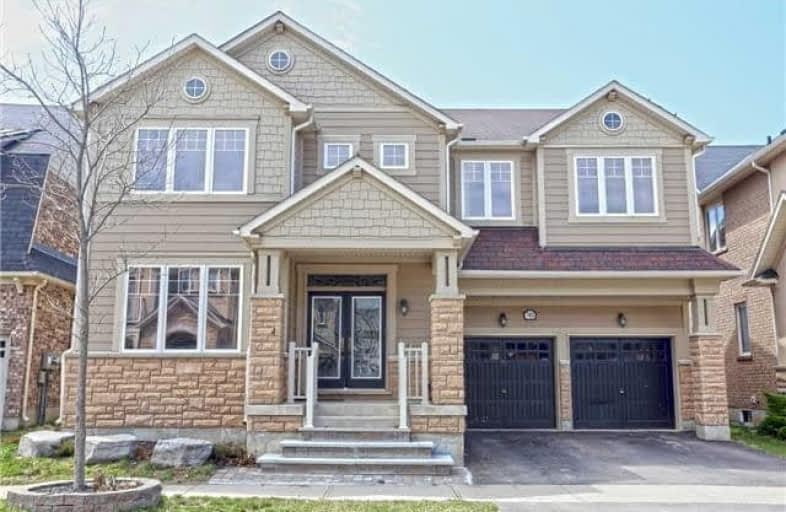Sold on Oct 02, 2018
Note: Property is not currently for sale or for rent.

-
Type: Detached
-
Style: 2-Storey
-
Lot Size: 49.74 x 100 Feet
-
Age: No Data
-
Taxes: $5,803 per year
-
Days on Site: 62 Days
-
Added: Sep 07, 2019 (2 months on market)
-
Updated:
-
Last Checked: 2 months ago
-
MLS®#: W4208009
-
Listed By: Re/max west realty inc., brokerage
Come Home To Your Private Oasis! Open Concept Executive Home Boasting Over 5700 Sf. Of Living Space. Large Deck Overlooking Pond & Niagara Escarpment. Hundreds Of Thousands Spent On Upgrades Including Modern Kitchen W/Large Island,Granite,S/S Appliances,Double Sided Fireplace,Pot Lights & Hardwood Floors Thru-Out. Spacious Bedrooms W/Semi-En-Suites,In-Law Or Nanny Suite In Bsmt Built, With No Expenses Spared.
Extras
Prof Finished 1700 Sf W/O Bsmt Perfect For Additional Family. Top Level S/S Appliances: 2-Fridges,2-Stoves,2-Dw,Washer+Dryer (Bsmt),All Elf's,Window Coverings,Cvac,Furnace/Ac
Property Details
Facts for 743 Sales Court, Milton
Status
Days on Market: 62
Last Status: Sold
Sold Date: Oct 02, 2018
Closed Date: Oct 31, 2018
Expiry Date: Oct 01, 2018
Sold Price: $1,230,000
Unavailable Date: Oct 02, 2018
Input Date: Aug 01, 2018
Property
Status: Sale
Property Type: Detached
Style: 2-Storey
Area: Milton
Community: Harrison
Availability Date: 30 Days/Tba
Inside
Bedrooms: 5
Bedrooms Plus: 2
Bathrooms: 5
Kitchens: 1
Kitchens Plus: 1
Rooms: 11
Den/Family Room: Yes
Air Conditioning: Central Air
Fireplace: Yes
Washrooms: 5
Building
Basement: Fin W/O
Basement 2: Full
Heat Type: Forced Air
Heat Source: Gas
Exterior: Other
Exterior: Stone
Water Supply: Municipal
Special Designation: Unknown
Parking
Driveway: Pvt Double
Garage Spaces: 2
Garage Type: Attached
Covered Parking Spaces: 2
Total Parking Spaces: 4
Fees
Tax Year: 2017
Tax Legal Description: Lot 4, Plan 20M1033 * Cont'd
Taxes: $5,803
Highlights
Feature: Clear View
Feature: Fenced Yard
Feature: Hospital
Feature: Lake/Pond
Feature: Ravine
Feature: School
Land
Cross Street: Derry Rd / Tremaine
Municipality District: Milton
Fronting On: West
Pool: None
Sewer: Sewers
Lot Depth: 100 Feet
Lot Frontage: 49.74 Feet
Rooms
Room details for 743 Sales Court, Milton
| Type | Dimensions | Description |
|---|---|---|
| Living Main | 3.65 x 4.72 | Open Concept, Hardwood Floor |
| Dining Main | 3.95 x 5.11 | Open Concept, Hardwood Floor |
| Kitchen Main | 3.58 x 4.72 | Stainless Steel Appl, Breakfast Area, W/O To Deck |
| Family Main | 4.72 x 4.72 | Fireplace, Bay Window, Hardwood Floor |
| Office Main | 3.05 x 3.65 | French Doors, Bay Window, Hardwood Floor |
| Master 2nd | 5.10 x 5.12 | 6 Pc Ensuite, W/I Closet, Hardwood Floor |
| 2nd Br 2nd | 3.91 x 5.02 | His/Hers Closets, Semi Ensuite, Hardwood Floor |
| 3rd Br 2nd | 3.35 x 5.10 | Large Window, Semi Ensuite, Hardwood Floor |
| 4th Br 2nd | 3.66 x 4.01 | Large Window, Semi Ensuite, Hardwood Floor |
| 5th Br 2nd | 4.01 x 4.42 | Large Window, Semi Ensuite, Hardwood Floor |
| Rec Bsmt | 3.65 x 4.72 | Open Concept, Walk-Out |
| Kitchen Bsmt | 3.58 x 4.01 | Stainless Steel Appl, Granite Counter, Pot Lights |
| XXXXXXXX | XXX XX, XXXX |
XXXX XXX XXXX |
$X,XXX,XXX |
| XXX XX, XXXX |
XXXXXX XXX XXXX |
$X,XXX,XXX | |
| XXXXXXXX | XXX XX, XXXX |
XXXXXXX XXX XXXX |
|
| XXX XX, XXXX |
XXXXXX XXX XXXX |
$X,XXX,XXX | |
| XXXXXXXX | XXX XX, XXXX |
XXXXXXX XXX XXXX |
|
| XXX XX, XXXX |
XXXXXX XXX XXXX |
$X,XXX,XXX | |
| XXXXXXXX | XXX XX, XXXX |
XXXXXXX XXX XXXX |
|
| XXX XX, XXXX |
XXXXXX XXX XXXX |
$X,XXX,XXX | |
| XXXXXXXX | XXX XX, XXXX |
XXXXXXX XXX XXXX |
|
| XXX XX, XXXX |
XXXXXX XXX XXXX |
$X,XXX,XXX | |
| XXXXXXXX | XXX XX, XXXX |
XXXXXXX XXX XXXX |
|
| XXX XX, XXXX |
XXXXXX XXX XXXX |
$X,XXX,XXX | |
| XXXXXXXX | XXX XX, XXXX |
XXXXXXX XXX XXXX |
|
| XXX XX, XXXX |
XXXXXX XXX XXXX |
$X,XXX,XXX |
| XXXXXXXX XXXX | XXX XX, XXXX | $1,230,000 XXX XXXX |
| XXXXXXXX XXXXXX | XXX XX, XXXX | $1,349,900 XXX XXXX |
| XXXXXXXX XXXXXXX | XXX XX, XXXX | XXX XXXX |
| XXXXXXXX XXXXXX | XXX XX, XXXX | $1,399,900 XXX XXXX |
| XXXXXXXX XXXXXXX | XXX XX, XXXX | XXX XXXX |
| XXXXXXXX XXXXXX | XXX XX, XXXX | $1,399,000 XXX XXXX |
| XXXXXXXX XXXXXXX | XXX XX, XXXX | XXX XXXX |
| XXXXXXXX XXXXXX | XXX XX, XXXX | $1,399,000 XXX XXXX |
| XXXXXXXX XXXXXXX | XXX XX, XXXX | XXX XXXX |
| XXXXXXXX XXXXXX | XXX XX, XXXX | $1,499,000 XXX XXXX |
| XXXXXXXX XXXXXXX | XXX XX, XXXX | XXX XXXX |
| XXXXXXXX XXXXXX | XXX XX, XXXX | $1,549,000 XXX XXXX |
| XXXXXXXX XXXXXXX | XXX XX, XXXX | XXX XXXX |
| XXXXXXXX XXXXXX | XXX XX, XXXX | $1,750,000 XXX XXXX |

Lumen Christi Catholic Elementary School Elementary School
Elementary: CatholicSt. Benedict Elementary Catholic School
Elementary: CatholicQueen of Heaven Elementary Catholic School
Elementary: CatholicAnne J. MacArthur Public School
Elementary: PublicP. L. Robertson Public School
Elementary: PublicEscarpment View Public School
Elementary: PublicE C Drury/Trillium Demonstration School
Secondary: ProvincialErnest C Drury School for the Deaf
Secondary: ProvincialGary Allan High School - Milton
Secondary: PublicMilton District High School
Secondary: PublicJean Vanier Catholic Secondary School
Secondary: CatholicBishop Paul Francis Reding Secondary School
Secondary: Catholic- 5 bath
- 5 bed
- 2500 sqft
461 Boyd Lane, Milton, Ontario • L9T 2X5 • 1039 - MI Rural Milton



