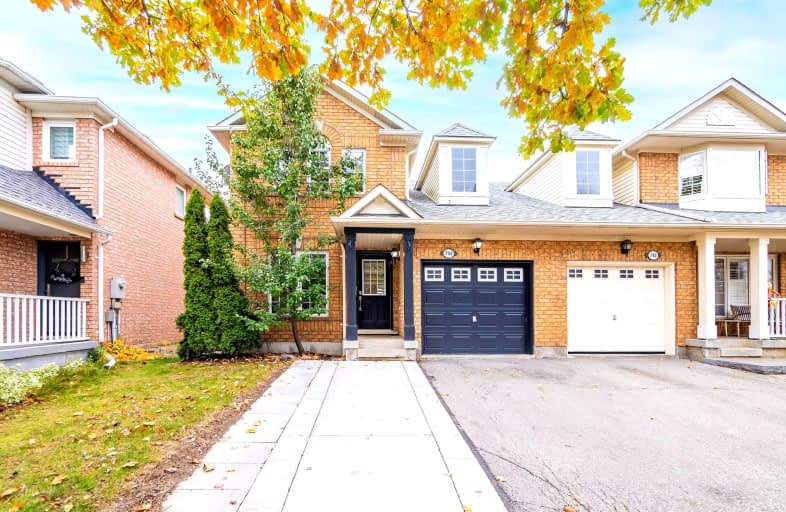Somewhat Walkable
- Some errands can be accomplished on foot.
Some Transit
- Most errands require a car.
Bikeable
- Some errands can be accomplished on bike.

Our Lady of Fatima Catholic Elementary School
Elementary: CatholicGuardian Angels Catholic Elementary School
Elementary: CatholicIrma Coulson Elementary Public School
Elementary: PublicBruce Trail Public School
Elementary: PublicTiger Jeet Singh Public School
Elementary: PublicHawthorne Village Public School
Elementary: PublicE C Drury/Trillium Demonstration School
Secondary: ProvincialErnest C Drury School for the Deaf
Secondary: ProvincialGary Allan High School - Milton
Secondary: PublicMilton District High School
Secondary: PublicBishop Paul Francis Reding Secondary School
Secondary: CatholicCraig Kielburger Secondary School
Secondary: Public-
Coates Neighbourhood Park South
776 Philbrook Dr (Philbrook & Cousens Terrace), Milton ON 0.59km -
Trudeau Park
1.91km -
Rasberry Park
Milton ON L9E 1J6 2.42km
-
CIBC
9030 Derry Rd (Derry), Milton ON L9T 7H9 0.51km -
TD Canada Trust ATM
6501 Derry Rd, Milton ON L9T 7W1 3.6km -
TD Bank Financial Group
5626 10th Line W, Mississauga ON L5M 7L9 9.72km
- 3 bath
- 4 bed
- 2000 sqft
409 Scott Boulevard, Milton, Ontario • L9T 0T1 • 1036 - SC Scott
- 3 bath
- 4 bed
- 2000 sqft
1081 Holdsworth Crescent, Milton, Ontario • L9T 0C1 • 1028 - CO Coates
- 4 bath
- 3 bed
- 1500 sqft
465 Tyrone Crescent, Milton, Ontario • L9T 8J8 • 1038 - WI Willmott
- 4 bath
- 3 bed
- 1500 sqft
1565 Evans Terrace, Milton, Ontario • L9T 5J4 • 1027 - CL Clarke
- 4 bath
- 3 bed
- 2000 sqft
339 Giddings Crescent, Milton, Ontario • L9T 7A4 • 1036 - SC Scott














