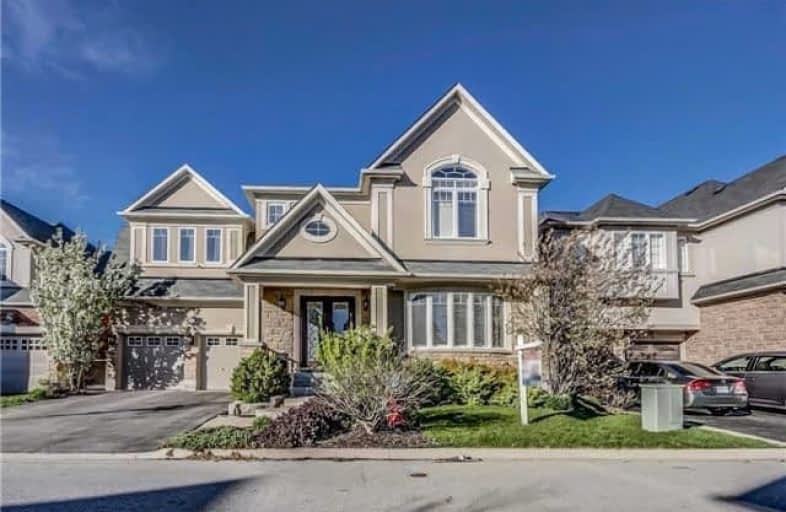Sold on Jun 14, 2017
Note: Property is not currently for sale or for rent.

-
Type: Detached
-
Style: 2-Storey
-
Size: 3500 sqft
-
Lot Size: 56 x 80.38 Feet
-
Age: No Data
-
Taxes: $5,333 per year
-
Days on Site: 12 Days
-
Added: Sep 07, 2019 (1 week on market)
-
Updated:
-
Last Checked: 2 months ago
-
MLS®#: W3826260
-
Listed By: Re/max community realty inc., brokerage
Look At The Virtual Tour**This Is Not Your Ordinary House***Almost 4000 Sq Ft***4 Br Have Direct Access To Wash Rm***5 Bed Rooms/5 W/R **Mattamy/Rockhaven Model**Huge Br In Bsmt With Hard Wood Fl And An Amazing Wash Rm** 9 Ft Ceiling On Both Fl***Quartz Counter***All Rounded Corners***Custom Stairs***Loaded With Pot Lights In And Out**Designer Cabinets**Monogram Paneled Appliances**Radius Arches**2 Nd Fl Laundry***Over $200,000 In Upgrades**Wide Base Board**
Extras
Stainless Steel Stove& Range Hood,Monogram Paneled Fridge,Large Washer & Dryer,California Shutters,Dishwasher, All Quality Lights,Window Covering,G/D Opener,Gazebo, Cornice Molding Thru-Out,Serving Area***New F/Door
Property Details
Facts for 745 Boughton Crescent, Milton
Status
Days on Market: 12
Last Status: Sold
Sold Date: Jun 14, 2017
Closed Date: Aug 31, 2017
Expiry Date: Aug 06, 2017
Sold Price: $1,290,000
Unavailable Date: Jun 14, 2017
Input Date: Jun 02, 2017
Property
Status: Sale
Property Type: Detached
Style: 2-Storey
Size (sq ft): 3500
Area: Milton
Community: Coates
Availability Date: 90/Tba
Inside
Bedrooms: 5
Bedrooms Plus: 1
Bathrooms: 5
Kitchens: 1
Rooms: 13
Den/Family Room: Yes
Air Conditioning: Central Air
Fireplace: Yes
Laundry Level: Upper
Central Vacuum: Y
Washrooms: 5
Utilities
Electricity: Yes
Gas: Yes
Cable: Yes
Telephone: No
Building
Basement: Full
Basement 2: Part Fin
Heat Type: Forced Air
Heat Source: Gas
Exterior: Brick
Exterior: Stucco/Plaster
Water Supply: Municipal
Special Designation: Unknown
Parking
Driveway: Private
Garage Spaces: 2
Garage Type: Attached
Covered Parking Spaces: 2
Total Parking Spaces: 4
Fees
Tax Year: 2016
Tax Legal Description: Lot 12, Plan 20M973. T/W 274763 Over Pts 6 & 8, 20
Taxes: $5,333
Land
Cross Street: Thompson/Yates/Livoc
Municipality District: Milton
Fronting On: East
Pool: None
Sewer: Sewers
Lot Depth: 80.38 Feet
Lot Frontage: 56 Feet
Lot Irregularities: Irreg
Zoning: Res
Additional Media
- Virtual Tour: http://just4agent.com/vtour/745-boughton-cres/
Rooms
Room details for 745 Boughton Crescent, Milton
| Type | Dimensions | Description |
|---|---|---|
| Living Ground | 3.96 x 4.57 | Hardwood Floor |
| Dining Ground | 3.66 x 4.88 | Hardwood Floor |
| Family Ground | 5.18 x 4.88 | Hardwood Floor, Gas Fireplace, Open Concept |
| Breakfast Ground | 3.51 x 3.96 | Ceramic Floor, W/O To Patio, Sliding Doors |
| Kitchen Ground | 4.11 x 3.66 | Pantry, Quartz Counter, Ceramic Floor |
| Den Ground | 3.20 x 3.66 | Hardwood Floor, Coffered Ceiling |
| Master 2nd | 5.18 x 5.18 | Hardwood Floor, 5 Pc Ensuite, W/I Closet |
| 2nd Br 2nd | 3.73 x 3.78 | Hardwood Floor, 4 Pc Ensuite, W/I Closet |
| 3rd Br 2nd | 3.66 x 4.57 | Hardwood Floor, Semi Ensuite, Large Closet |
| 4th Br 2nd | 3.81 x 3.51 | Hardwood Floor, Semi Ensuite, W/I Closet |
| 5th Br 2nd | 4.72 x 3.40 | Hardwood Floor, W/I Closet |
| Sitting Ground | 2.54 x 4.37 | Hardwood Floor, Coffered Ceiling |
| XXXXXXXX | XXX XX, XXXX |
XXXX XXX XXXX |
$X,XXX,XXX |
| XXX XX, XXXX |
XXXXXX XXX XXXX |
$X,XXX,XXX | |
| XXXXXXXX | XXX XX, XXXX |
XXXXXXX XXX XXXX |
|
| XXX XX, XXXX |
XXXXXX XXX XXXX |
$X,XXX,XXX |
| XXXXXXXX XXXX | XXX XX, XXXX | $1,290,000 XXX XXXX |
| XXXXXXXX XXXXXX | XXX XX, XXXX | $1,290,000 XXX XXXX |
| XXXXXXXX XXXXXXX | XXX XX, XXXX | XXX XXXX |
| XXXXXXXX XXXXXX | XXX XX, XXXX | $1,499,000 XXX XXXX |

Sam Sherratt Public School
Elementary: PublicOur Lady of Fatima Catholic Elementary School
Elementary: CatholicGuardian Angels Catholic Elementary School
Elementary: CatholicBruce Trail Public School
Elementary: PublicTiger Jeet Singh Public School
Elementary: PublicHawthorne Village Public School
Elementary: PublicE C Drury/Trillium Demonstration School
Secondary: ProvincialErnest C Drury School for the Deaf
Secondary: ProvincialGary Allan High School - Milton
Secondary: PublicMilton District High School
Secondary: PublicBishop Paul Francis Reding Secondary School
Secondary: CatholicCraig Kielburger Secondary School
Secondary: Public- 4 bath
- 5 bed
- 3000 sqft
1142 Deacon Drive, Milton, Ontario • L9T 5T3 • 1023 - BE Beaty



