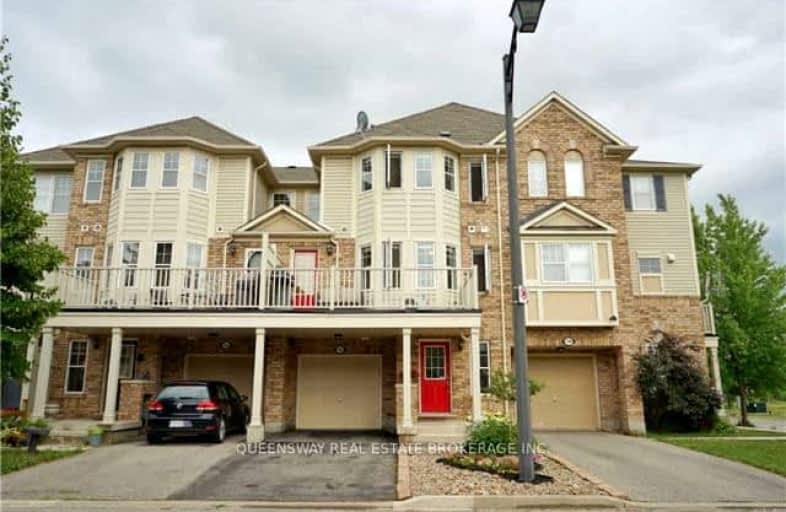Car-Dependent
- Almost all errands require a car.
Some Transit
- Most errands require a car.
Bikeable
- Some errands can be accomplished on bike.

E W Foster School
Elementary: PublicSam Sherratt Public School
Elementary: PublicOur Lady of Fatima Catholic Elementary School
Elementary: CatholicGuardian Angels Catholic Elementary School
Elementary: CatholicBruce Trail Public School
Elementary: PublicTiger Jeet Singh Public School
Elementary: PublicE C Drury/Trillium Demonstration School
Secondary: ProvincialErnest C Drury School for the Deaf
Secondary: ProvincialGary Allan High School - Milton
Secondary: PublicMilton District High School
Secondary: PublicJean Vanier Catholic Secondary School
Secondary: CatholicBishop Paul Francis Reding Secondary School
Secondary: Catholic-
Coates Neighbourhood Park South
776 Philbrook Dr (Philbrook & Cousens Terrace), Milton ON 0.2km -
Bristol Park
1.04km -
Beaty Neighbourhood Park South
820 BENNETT Blvd, Milton 1.07km
-
CIBC
9030 Derry Rd (Derry), Milton ON L9T 7H9 0.79km -
RBC Royal Bank
6911 Derry Rd W, Milton ON L9T 7H5 2.16km -
TD Bank Financial Group
810 Main St E (Thompson Rd), Milton ON L9T 0J4 2.26km
- 2 bath
- 3 bed
- 1100 sqft
332 Prosser Circle, Milton, Ontario • L9T 0P5 • 1033 - HA Harrison














