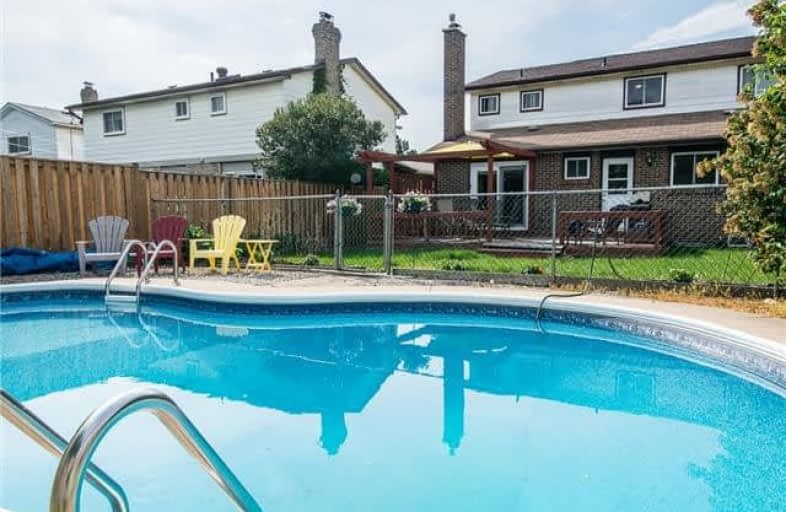
Video Tour

Holy Rosary Separate School
Elementary: Catholic
1.49 km
W I Dick Middle School
Elementary: Public
1.28 km
ÉÉC Saint-Nicolas
Elementary: Catholic
0.11 km
Robert Baldwin Public School
Elementary: Public
0.35 km
St Peters School
Elementary: Catholic
1.10 km
Chris Hadfield Public School
Elementary: Public
0.95 km
E C Drury/Trillium Demonstration School
Secondary: Provincial
1.99 km
Ernest C Drury School for the Deaf
Secondary: Provincial
1.81 km
Gary Allan High School - Milton
Secondary: Public
1.71 km
Milton District High School
Secondary: Public
2.65 km
Jean Vanier Catholic Secondary School
Secondary: Catholic
4.86 km
Bishop Paul Francis Reding Secondary School
Secondary: Catholic
1.12 km



