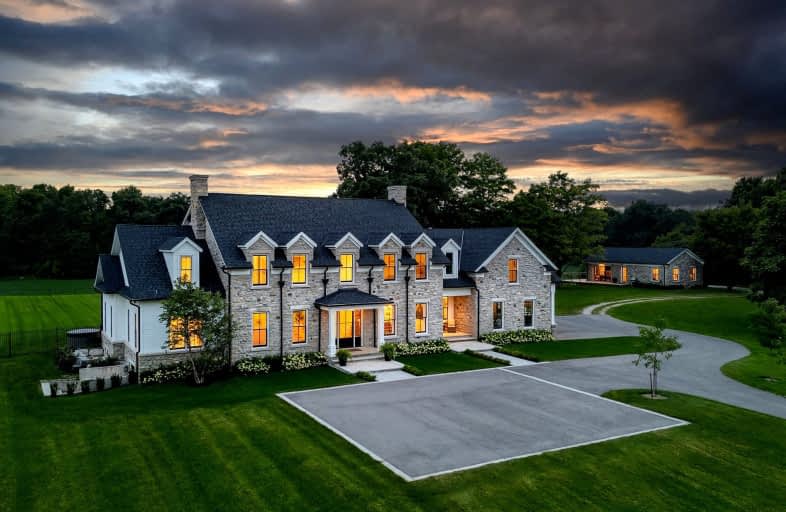Car-Dependent
- Almost all errands require a car.
6
/100
No Nearby Transit
- Almost all errands require a car.
0
/100
Somewhat Bikeable
- Almost all errands require a car.
20
/100

Martin Street Public School
Elementary: Public
5.10 km
Kilbride Public School
Elementary: Public
5.67 km
Lumen Christi Catholic Elementary School Elementary School
Elementary: Catholic
3.97 km
Queen of Heaven Elementary Catholic School
Elementary: Catholic
3.23 km
P. L. Robertson Public School
Elementary: Public
4.18 km
Escarpment View Public School
Elementary: Public
3.91 km
E C Drury/Trillium Demonstration School
Secondary: Provincial
5.70 km
Ernest C Drury School for the Deaf
Secondary: Provincial
5.94 km
Gary Allan High School - Milton
Secondary: Public
5.76 km
Milton District High School
Secondary: Public
5.13 km
Jean Vanier Catholic Secondary School
Secondary: Catholic
5.21 km
Bishop Paul Francis Reding Secondary School
Secondary: Catholic
7.59 km
-
Rattlesnake Point
7200 Appleby Line, Milton ON L9E 0M9 0.93km -
Hilton Falls Conservation Area
4985 Campbellville Side Rd, Milton ON L0P 1B0 4.69km -
Sunny Mount Park
4.97km
-
BMO Bank of Montreal
3027 Appleby Line (Dundas), Burlington ON L7M 0V7 11.97km -
CIBC
2530 Postmaster Dr (at Dundas St. W.), Oakville ON L6M 0N2 12.9km -
TD Canada Trust ATM
7065 Auburn Rd, Milton ON L9T 7V9 12.95km


