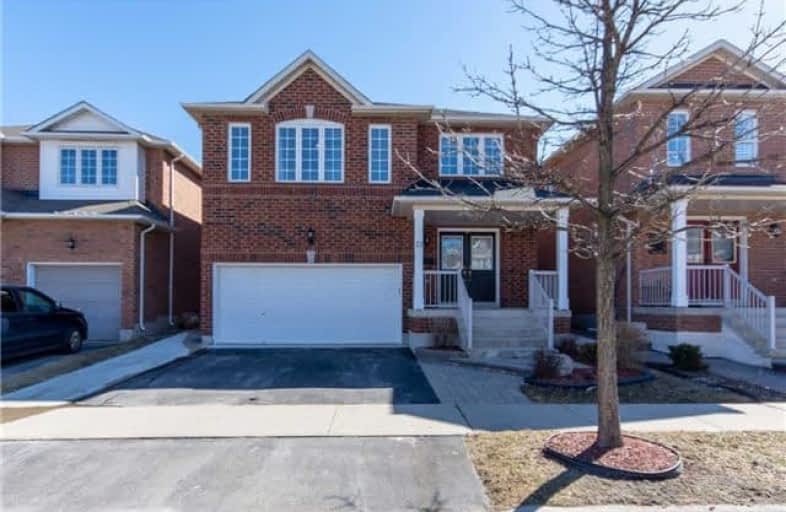
E W Foster School
Elementary: Public
1.82 km
ÉÉC Saint-Nicolas
Elementary: Catholic
1.61 km
St Peters School
Elementary: Catholic
0.41 km
Chris Hadfield Public School
Elementary: Public
0.59 km
St. Anthony of Padua Catholic Elementary School
Elementary: Catholic
1.23 km
Bruce Trail Public School
Elementary: Public
1.72 km
E C Drury/Trillium Demonstration School
Secondary: Provincial
2.76 km
Ernest C Drury School for the Deaf
Secondary: Provincial
2.51 km
Gary Allan High School - Milton
Secondary: Public
2.57 km
Milton District High School
Secondary: Public
3.49 km
Bishop Paul Francis Reding Secondary School
Secondary: Catholic
0.62 km
Craig Kielburger Secondary School
Secondary: Public
3.63 km




