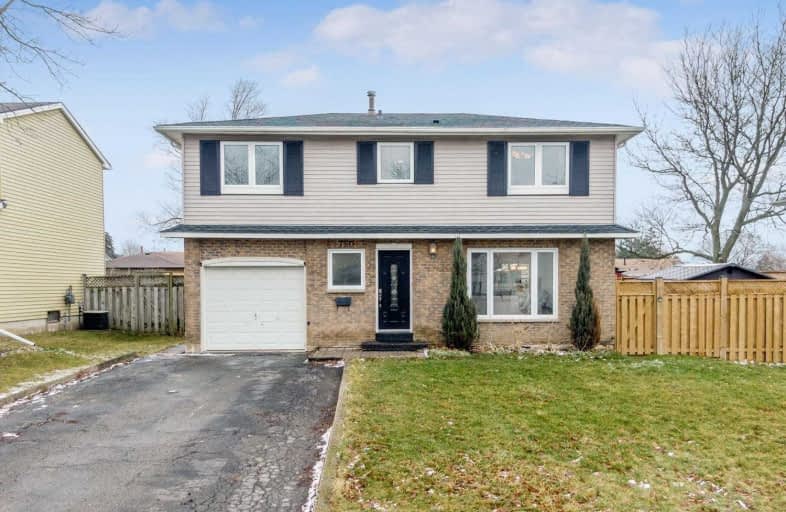
Ernest C Drury School for the Deaf
Elementary: Provincial
1.44 km
Holy Rosary Separate School
Elementary: Catholic
1.31 km
ÉÉC Saint-Nicolas
Elementary: Catholic
0.37 km
Robert Baldwin Public School
Elementary: Public
0.30 km
St Peters School
Elementary: Catholic
1.18 km
Chris Hadfield Public School
Elementary: Public
1.12 km
E C Drury/Trillium Demonstration School
Secondary: Provincial
1.62 km
Ernest C Drury School for the Deaf
Secondary: Provincial
1.44 km
Gary Allan High School - Milton
Secondary: Public
1.35 km
Milton District High School
Secondary: Public
2.29 km
Jean Vanier Catholic Secondary School
Secondary: Catholic
4.49 km
Bishop Paul Francis Reding Secondary School
Secondary: Catholic
1.09 km




