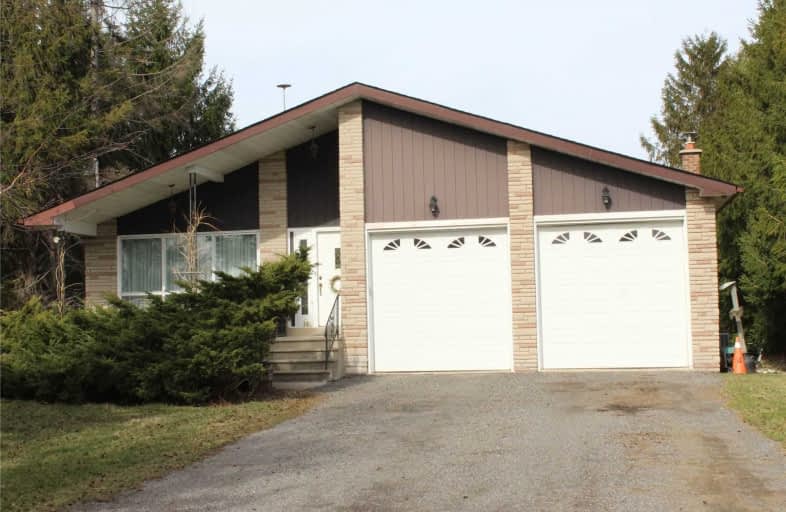
St Peters School
Elementary: Catholic
3.59 km
Chris Hadfield Public School
Elementary: Public
3.68 km
Guardian Angels Catholic Elementary School
Elementary: Catholic
4.44 km
St. Anthony of Padua Catholic Elementary School
Elementary: Catholic
3.93 km
Irma Coulson Elementary Public School
Elementary: Public
3.94 km
Bruce Trail Public School
Elementary: Public
4.05 km
E C Drury/Trillium Demonstration School
Secondary: Provincial
5.79 km
Ernest C Drury School for the Deaf
Secondary: Provincial
5.53 km
Gary Allan High School - Milton
Secondary: Public
5.65 km
Milton District High School
Secondary: Public
6.49 km
Bishop Paul Francis Reding Secondary School
Secondary: Catholic
3.76 km
Craig Kielburger Secondary School
Secondary: Public
4.85 km







