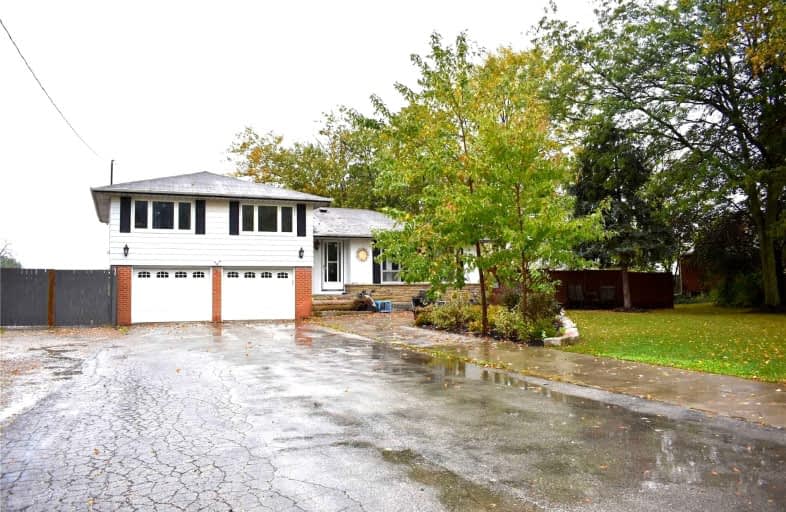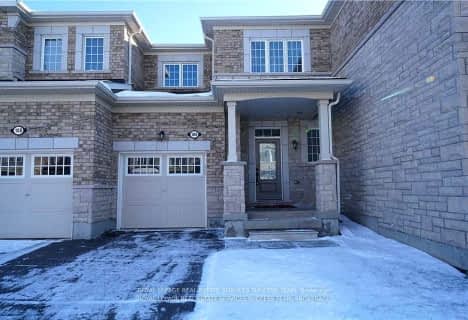Car-Dependent
- Almost all errands require a car.
Some Transit
- Most errands require a car.
Somewhat Bikeable
- Most errands require a car.

St. Gregory the Great (Elementary)
Elementary: CatholicOur Lady of Peace School
Elementary: CatholicRiver Oaks Public School
Elementary: PublicPost's Corners Public School
Elementary: PublicOodenawi Public School
Elementary: PublicSt Andrew Catholic School
Elementary: CatholicLoyola Catholic Secondary School
Secondary: CatholicSt Ignatius of Loyola Secondary School
Secondary: CatholicSt. Joan of Arc Catholic Secondary School
Secondary: CatholicHoly Trinity Catholic Secondary School
Secondary: CatholicIroquois Ridge High School
Secondary: PublicStephen Lewis Secondary School
Secondary: Public-
Turtle Jack's Oakville
360 Dundas Street E, Oakville, ON L6H 6Z9 3.2km -
State & Main Kitchen & Bar
301 Hays Blvd, Oakville, ON L6H 6Z3 3.26km -
The Keg Steakhouse + Bar
300 Hays Boulevard, Oakville, ON L6H 7P3 3.31km
-
Julia's Joyful Kitchen
388 Switchgrass Street, Oakville, ON L6M 0Z3 3.02km -
Starbucks
330 Dundas St E, Oakville, ON L6H 6Z9 3.03km -
Mr Sun
380 Dundas Street E, Unit D6, Oakville, ON L6H 6Z9 3.13km
-
Shoppers Drug Mart
2525 Prince Michael Dr, Oakville, ON L6H 0E9 3.76km -
Shoppers Drug Mart
478 Dundas St W, Oakville, ON L6H 6Y3 3.85km -
Metro Pharmacy
1011 Upper Middle Road E, Oakville, ON L6H 4L2 5.02km
-
Jollof Kitchen
Oakville, ON L6M 0X3 2.16km -
Ritorno
261 Oak Walk Drive, Oakville, ON L6H 6M3 2.94km -
Tim Horton's
201 Oak Park Boulevard, Oakville, ON L6H 7T4 3.46km
-
Upper Oakville Shopping Centre
1011 Upper Middle Road E, Oakville, ON L6H 4L2 5.02km -
Oakville Place
240 Leighland Ave, Oakville, ON L6H 3H6 6.54km -
Brittany Glen
5632 10th Line W, Unit G1, Mississauga, ON L5M 7L9 6.88km
-
Real Canadian Superstore
201 Oak Park Road, Oakville, ON L6H 7T4 3.46km -
Longo's
338 Dundas Street E, Oakville, ON L6H 6Z9 3.07km -
Fortinos
493 Dundas Street W, Oakville, ON L6M 4M2 3.42km
-
LCBO
251 Oak Walk Dr, Oakville, ON L6H 6M3 3.05km -
The Beer Store
1011 Upper Middle Road E, Oakville, ON L6H 4L2 5.02km -
LCBO
2458 Dundas Street W, Mississauga, ON L5K 1R8 7.23km
-
Esso
305 Dundas Street E, Oakville, ON L6H 7C3 2.91km -
Dundas Esso
520 Dundas Street W, Oakville, ON L6H 6Y3 3.68km -
Petro-Canada
1020 Dundas Street W, Oakville, ON L6H 6Z6 3.75km
-
Five Drive-In Theatre
2332 Ninth Line, Oakville, ON L6H 7G9 5.25km -
Cineplex - Winston Churchill VIP
2081 Winston Park Drive, Oakville, ON L6H 6P5 6.89km -
Film.Ca Cinemas
171 Speers Road, Unit 25, Oakville, ON L6K 3W8 7.63km
-
White Oaks Branch - Oakville Public Library
1070 McCraney Street E, Oakville, ON L6H 2R6 5.64km -
Erin Meadows Community Centre
2800 Erin Centre Boulevard, Mississauga, ON L5M 6R5 7.19km -
South Common Community Centre & Library
2233 South Millway Drive, Mississauga, ON L5L 3H7 7.52km
-
Oakville Hospital
231 Oak Park Boulevard, Oakville, ON L6H 7S8 3.44km -
Oakville Trafalgar Memorial Hospital
3001 Hospital Gate, Oakville, ON L6M 0L8 5.3km -
The Credit Valley Hospital
2200 Eglinton Avenue W, Mississauga, ON L5M 2N1 8.06km
-
Tom Chater Memorial Park
3195 the Collegeway, Mississauga ON L5L 4Z6 5.5km -
O'Connor park
Bala Dr, Mississauga ON 6.31km -
Pheasant Run Park
4160 Pheasant Run, Mississauga ON L5L 2C4 6.7km
-
TD Bank Financial Group
2517 Prince Michael Dr, Oakville ON L6H 0E9 3.71km -
TD Bank Financial Group
498 Dundas St W, Oakville ON L6H 6Y3 3.84km -
CIBC
3125 Dundas St W, Mississauga ON L5L 3R8 6.1km
- 3 bath
- 4 bed
- 1500 sqft
428 George Ryan Avenue, Oakville, Ontario • L6H 0S2 • Rural Oakville
- 3 bath
- 4 bed
- 2000 sqft
574 Settlers Road West, Oakville, Ontario • L6M 1N7 • Rural Oakville
- 3 bath
- 4 bed
- 2000 sqft
3067 Max Khan Boulevard, Oakville, Ontario • L6H 7H5 • 1010 - JM Joshua Meadows






