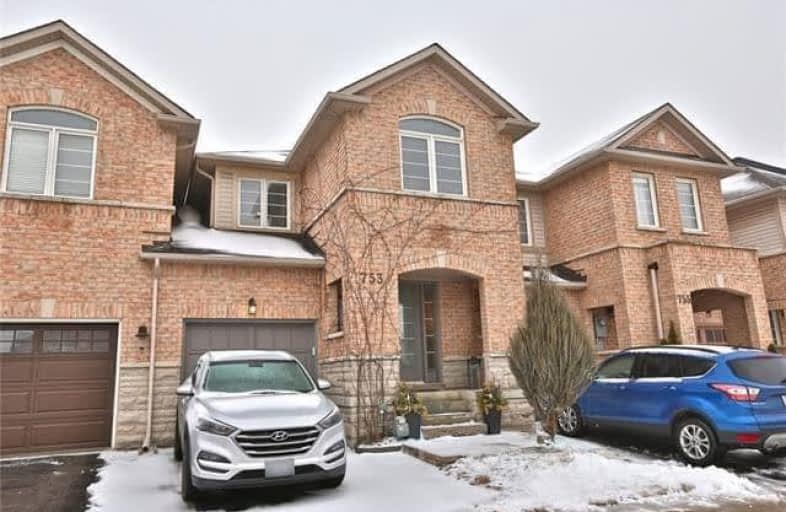
Boyne Public School
Elementary: Public
1.63 km
Our Lady of Fatima Catholic Elementary School
Elementary: Catholic
0.35 km
Guardian Angels Catholic Elementary School
Elementary: Catholic
1.61 km
Anne J. MacArthur Public School
Elementary: Public
1.59 km
Tiger Jeet Singh Public School
Elementary: Public
0.87 km
Hawthorne Village Public School
Elementary: Public
1.25 km
E C Drury/Trillium Demonstration School
Secondary: Provincial
2.17 km
Ernest C Drury School for the Deaf
Secondary: Provincial
2.18 km
Gary Allan High School - Milton
Secondary: Public
2.41 km
Milton District High School
Secondary: Public
2.12 km
Jean Vanier Catholic Secondary School
Secondary: Catholic
2.10 km
Craig Kielburger Secondary School
Secondary: Public
1.87 km







