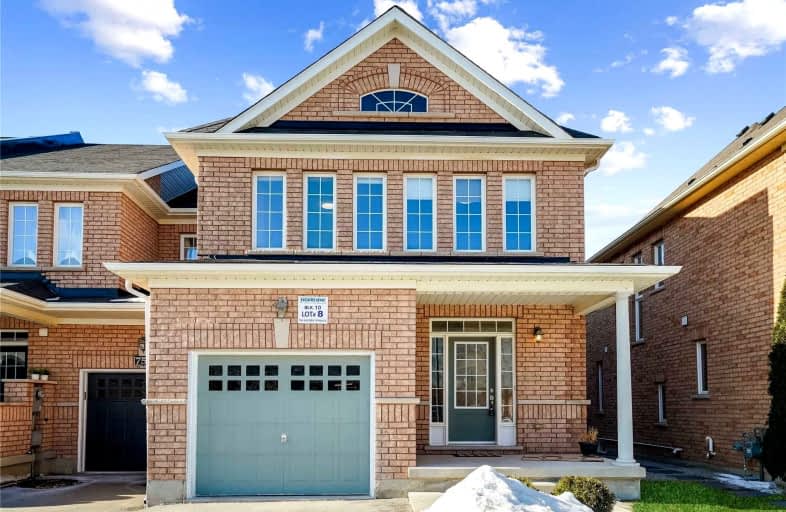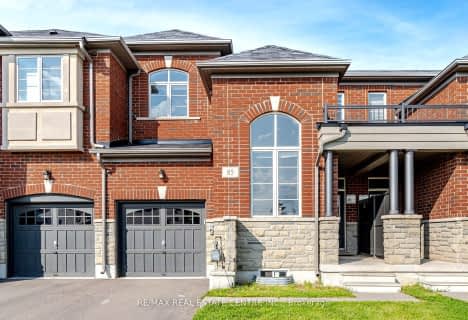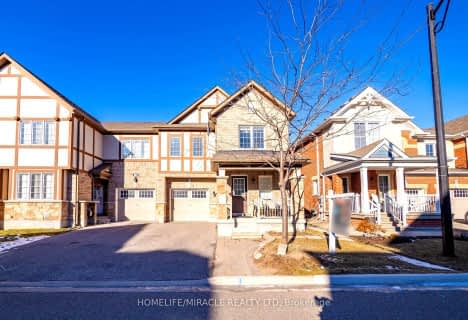
Our Lady of Victory School
Elementary: CatholicLumen Christi Catholic Elementary School Elementary School
Elementary: CatholicSt. Benedict Elementary Catholic School
Elementary: CatholicAnne J. MacArthur Public School
Elementary: PublicP. L. Robertson Public School
Elementary: PublicEscarpment View Public School
Elementary: PublicE C Drury/Trillium Demonstration School
Secondary: ProvincialErnest C Drury School for the Deaf
Secondary: ProvincialGary Allan High School - Milton
Secondary: PublicMilton District High School
Secondary: PublicJean Vanier Catholic Secondary School
Secondary: CatholicBishop Paul Francis Reding Secondary School
Secondary: Catholic-
Sobeys Extra Milton
1035 Bronte Street South, Milton 0.99km -
Kabul Farms Supermarket
550 Ontario Street South, Milton 1.54km -
Ethnic Supermarket
575 Ontario Street South, Milton 1.79km
-
The Beer Store
1015 Bronte Street South, Milton 0.95km -
LCBO
1025 Bronte Street South, Milton 0.96km -
LCBO
14 Main Street East, Milton 2.36km
-
Tim Hortons
7030 Derry Road, Milton 0.44km -
Tria Cafe & Bakery (Milton)
725 Bronte Street South, Milton 0.46km -
Wild Wing
6921 Derry Road West Unit #1, Milton 0.53km
-
Tria Cafe & Bakery (Milton)
725 Bronte Street South, Milton 0.46km -
Starbucks
1035 Bronte Street South, Milton 0.95km -
Tim Hortons
612 Santa Maria Boulevard, Milton 1km
-
RBC Royal Bank
6911 Derry Road, Milton 0.51km -
CIBC Branch (Cash at ATM only)
6931 Derry Road, Milton 0.58km -
Scotiabank
620 Scott Boulevard, Milton 0.61km
-
Esso
6005 Derry Road, Milton 1.37km -
Esso
6788 Regional Road 25, Milton 1.58km -
Circle K
6788 Derry Road West, Milton 1.58km
-
Top Level Taekwondo & Martial Arts Academy Bronte
480 Bronte Street South Unit 215, Milton 0.86km -
VedaLift
450 Bronte Street South #111, Milton 0.99km -
Boxing Athletics Milton
Inside Reps and Pumps Athletics Centre, 342 Bronte Street South Unit 18, Milton 1.15km
-
Speyer Park
Milton 0.31km -
Speyer Park
Milton 0.31km -
Willmott Neighbourhood Park
Milton 0.34km
-
The Halton Resource Connection
410 Bronte Street South, Milton 1.06km -
Milton Public Library - Sherwood Branch
Main Street West, Milton 2.15km -
Sherwood Community Centre
6355 Main Street West, Milton 2.22km
-
Derry Medical Centre
Canada 0.43km -
Milton District Hospital
725 Bronte Street South, Milton 0.49km -
Milton Trails Medical Clinic & Walk-in
6521 Derry Road West Suite 8, Milton 0.78km
-
Derry Pharmacy
6990 Derry Road, Milton 0.42km -
ORIGINS Pharmacy
Units 2&3, 725 Bronte Street South, Milton 0.46km -
Shoppers Drug Mart
6951 Derry Road West Building B, Milton 0.67km
-
Derry Heights Plaza
6941 Derry Road, Milton 0.57km -
Willmott Marketplace
Milton 1.06km -
DERRY CENTRE
Milton 1.79km
-
St. Louis Bar & Grill
604 Santa Maria Boulevard, Milton 1.08km -
Champs Family Entertainment Centre
300 Bronte Street South, Milton 1.4km -
The Rad Brothers Sports Bar and Tap House
550 Ontario Street South, Milton 1.53km














