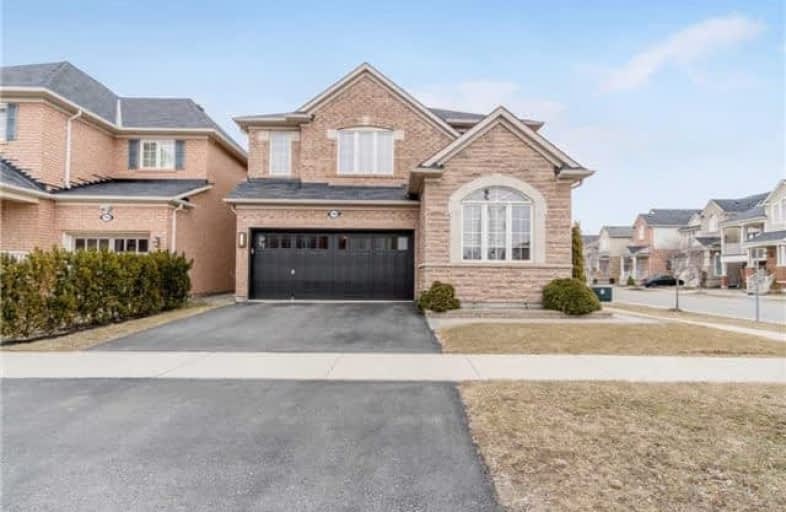
Boyne Public School
Elementary: Public
1.66 km
Sam Sherratt Public School
Elementary: Public
1.57 km
Our Lady of Fatima Catholic Elementary School
Elementary: Catholic
0.26 km
Guardian Angels Catholic Elementary School
Elementary: Catholic
1.55 km
Tiger Jeet Singh Public School
Elementary: Public
0.78 km
Hawthorne Village Public School
Elementary: Public
1.23 km
E C Drury/Trillium Demonstration School
Secondary: Provincial
2.07 km
Ernest C Drury School for the Deaf
Secondary: Provincial
2.08 km
Gary Allan High School - Milton
Secondary: Public
2.32 km
Milton District High School
Secondary: Public
2.04 km
Jean Vanier Catholic Secondary School
Secondary: Catholic
2.12 km
Craig Kielburger Secondary School
Secondary: Public
1.89 km









