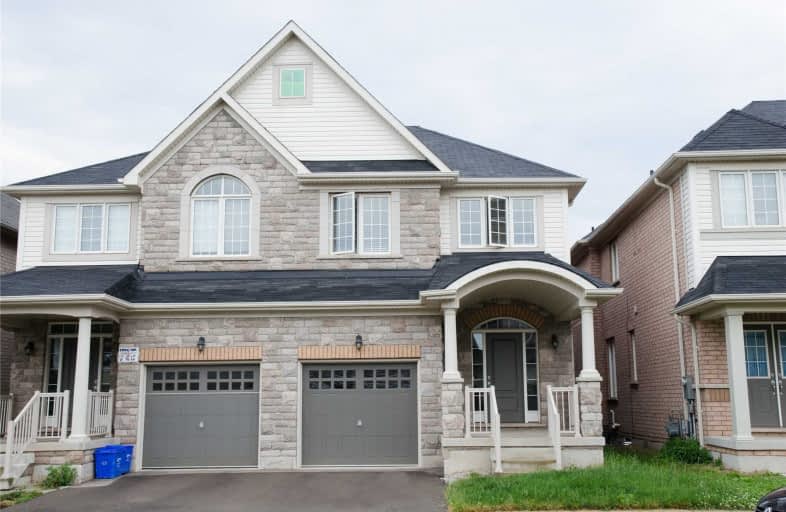Leased on Mar 15, 2019
Note: Property is not currently for sale or for rent.

-
Type: Semi-Detached
-
Style: 2-Storey
-
Size: 1500 sqft
-
Lease Term: 1 Year
-
Possession: Immediate
-
All Inclusive: N
-
Lot Size: 23.79 x 101.71 Feet
-
Age: 6-15 years
-
Days on Site: 4 Days
-
Added: Mar 11, 2019 (4 days on market)
-
Updated:
-
Last Checked: 2 hours ago
-
MLS®#: W4379624
-
Listed By: Royal lepage meadowtowne realty, brokerage
1 Year Lease For Aaa Tenants For This One Of A Kind Well Maintained Home. Semi-Detached Home With Large Open Concept Space, Parking For 2 Cars Including The Garage. 9Ft Ceilings, Carpet Free, Spacious Open Concept Flow With High End Upgrades. You Will Be Delighted By The 3 Large Bedrooms And 2.5 Bath Including The Master Ensute With Separate Shower & Soaker Tub. A Real Move In Ready Home!
Extras
Inclusions: Fridge, Stove, Range Hood, Dishwasher, Washer, Dryer, Electrical Light Fixtures Exclusions: None
Property Details
Facts for 761 Miltonbrook Crescent, Milton
Status
Days on Market: 4
Last Status: Leased
Sold Date: Mar 15, 2019
Closed Date: Mar 16, 2019
Expiry Date: Aug 11, 2019
Sold Price: $2,300
Unavailable Date: Mar 15, 2019
Input Date: Mar 11, 2019
Property
Status: Lease
Property Type: Semi-Detached
Style: 2-Storey
Size (sq ft): 1500
Age: 6-15
Area: Milton
Community: Willmont
Availability Date: Immediate
Inside
Bedrooms: 3
Bathrooms: 3
Kitchens: 1
Rooms: 6
Den/Family Room: No
Air Conditioning: Central Air
Fireplace: No
Laundry: Ensuite
Laundry Level: Upper
Washrooms: 3
Utilities
Utilities Included: N
Building
Basement: Full
Basement 2: W/O
Heat Type: Forced Air
Heat Source: Gas
Exterior: Stone
Exterior: Vinyl Siding
Elevator: N
UFFI: No
Private Entrance: Y
Water Supply: Municipal
Physically Handicapped-Equipped: N
Special Designation: Unknown
Retirement: N
Parking
Driveway: Private
Parking Included: Yes
Garage Spaces: 1
Garage Type: Built-In
Covered Parking Spaces: 1
Fees
Cable Included: No
Central A/C Included: No
Common Elements Included: No
Heating Included: No
Hydro Included: No
Water Included: No
Land
Cross Street: Mclaughlin/Farmstead
Municipality District: Milton
Fronting On: East
Parcel Number: 250812023
Pool: None
Sewer: Sewers
Lot Depth: 101.71 Feet
Lot Frontage: 23.79 Feet
Acres: < .50
Payment Frequency: Monthly
Rooms
Room details for 761 Miltonbrook Crescent, Milton
| Type | Dimensions | Description |
|---|---|---|
| Living Main | 4.80 x 3.89 | |
| Dining Main | 4.72 x 3.30 | |
| Kitchen Main | 6.32 x 5.54 | |
| Master 2nd | 5.79 x 3.30 | |
| 2nd Br 2nd | 3.86 x 2.82 | |
| 3rd Br 2nd | 3.81 x 2.87 |
| XXXXXXXX | XXX XX, XXXX |
XXXX XXX XXXX |
$XXX,XXX |
| XXX XX, XXXX |
XXXXXX XXX XXXX |
$XXX,XXX | |
| XXXXXXXX | XXX XX, XXXX |
XXXXXX XXX XXXX |
$X,XXX |
| XXX XX, XXXX |
XXXXXX XXX XXXX |
$X,XXX | |
| XXXXXXXX | XXX XX, XXXX |
XXXXXX XXX XXXX |
$X,XXX |
| XXX XX, XXXX |
XXXXXX XXX XXXX |
$X,XXX | |
| XXXXXXXX | XXX XX, XXXX |
XXXXXX XXX XXXX |
$X,XXX |
| XXX XX, XXXX |
XXXXXX XXX XXXX |
$X,XXX | |
| XXXXXXXX | XXX XX, XXXX |
XXXXXXX XXX XXXX |
|
| XXX XX, XXXX |
XXXXXX XXX XXXX |
$XXX,XXX |
| XXXXXXXX XXXX | XXX XX, XXXX | $815,000 XXX XXXX |
| XXXXXXXX XXXXXX | XXX XX, XXXX | $824,777 XXX XXXX |
| XXXXXXXX XXXXXX | XXX XX, XXXX | $2,300 XXX XXXX |
| XXXXXXXX XXXXXX | XXX XX, XXXX | $2,200 XXX XXXX |
| XXXXXXXX XXXXXX | XXX XX, XXXX | $2,000 XXX XXXX |
| XXXXXXXX XXXXXX | XXX XX, XXXX | $2,100 XXX XXXX |
| XXXXXXXX XXXXXX | XXX XX, XXXX | $2,000 XXX XXXX |
| XXXXXXXX XXXXXX | XXX XX, XXXX | $2,000 XXX XXXX |
| XXXXXXXX XXXXXXX | XXX XX, XXXX | XXX XXXX |
| XXXXXXXX XXXXXX | XXX XX, XXXX | $749,900 XXX XXXX |

Our Lady of Victory School
Elementary: CatholicBoyne Public School
Elementary: PublicLumen Christi Catholic Elementary School Elementary School
Elementary: CatholicSt. Benedict Elementary Catholic School
Elementary: CatholicAnne J. MacArthur Public School
Elementary: PublicP. L. Robertson Public School
Elementary: PublicE C Drury/Trillium Demonstration School
Secondary: ProvincialErnest C Drury School for the Deaf
Secondary: ProvincialGary Allan High School - Milton
Secondary: PublicMilton District High School
Secondary: PublicJean Vanier Catholic Secondary School
Secondary: CatholicBishop Paul Francis Reding Secondary School
Secondary: Catholic- — bath
- — bed
- — sqft
08-11 Court Street North, Milton, Ontario • L9T 2S2 • 1035 - OM Old Milton


