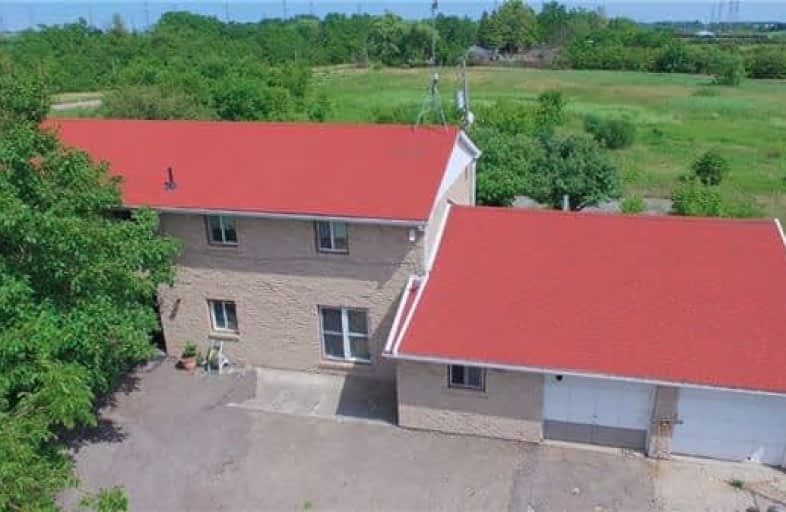Sold on Apr 04, 2018
Note: Property is not currently for sale or for rent.

-
Type: Detached
-
Style: 2-Storey
-
Size: 3500 sqft
-
Lot Size: 342.98 x 376 Feet
-
Age: No Data
-
Taxes: $5,338 per year
-
Days on Site: 36 Days
-
Added: Sep 07, 2019 (1 month on market)
-
Updated:
-
Last Checked: 2 months ago
-
MLS®#: W4051900
-
Listed By: Royal lepage meadowtowne realty, brokerage
This Magnificent 5 Bedroom, Country Oasis Sits On Approximately 2.5 Acres With A Spacious Open Concept Layout Sprawling Over 3500.Sq.Ft. Above Grade Living Area. Featuring A Walkout Onto The Patio From A Large Kitchen & Breakfast Area, Looking Onto Lush Green Vistas. The Great/Family Room Has A Ton Of Natural Light Flowing Through The Space With A Large Waffle Ceiling. The Oversized Garage & Driveway Allows For Generous Number Of Car Parking.
Extras
Close To Toronto Premium Outlets & Minutes Away From Hwy 401, This Home Is Full Of Potential.
Property Details
Facts for 7626 Sixth Line, Milton
Status
Days on Market: 36
Last Status: Sold
Sold Date: Apr 04, 2018
Closed Date: May 18, 2018
Expiry Date: May 27, 2018
Sold Price: $1,099,000
Unavailable Date: Apr 04, 2018
Input Date: Feb 27, 2018
Property
Status: Sale
Property Type: Detached
Style: 2-Storey
Size (sq ft): 3500
Area: Milton
Community: Trafalgar
Availability Date: 30/Tba
Inside
Bedrooms: 5
Bathrooms: 3
Kitchens: 1
Rooms: 9
Den/Family Room: Yes
Air Conditioning: Central Air
Fireplace: No
Washrooms: 3
Building
Basement: None
Basement 2: Other
Heat Type: Forced Air
Heat Source: Oil
Exterior: Brick
Water Supply: Well
Special Designation: Other
Parking
Driveway: Private
Garage Spaces: 2
Garage Type: Attached
Covered Parking Spaces: 20
Total Parking Spaces: 22
Fees
Tax Year: 2017
Tax Legal Description: Pt Lt 14, Con 6 Traf Ns, Pt 2 20R12270 Except...
Taxes: $5,338
Land
Cross Street: Steeles Ave & Sixth
Municipality District: Milton
Fronting On: North
Parcel Number: 250751482
Pool: None
Sewer: Septic
Lot Depth: 376 Feet
Lot Frontage: 342.98 Feet
Lot Irregularities: ...Pts 1-4 Hr1449148
Acres: 2-4.99
Zoning: Residential
Additional Media
- Virtual Tour: https://mls.youriguide.com/7626_sixth_line_milton_on
Rooms
Room details for 7626 Sixth Line, Milton
| Type | Dimensions | Description |
|---|---|---|
| Living Main | 3.70 x 4.30 | Ceramic Floor |
| Dining Main | 3.70 x 3.63 | Ceramic Floor |
| Kitchen Main | 4.96 x 7.26 | Ceramic Floor, W/O To Patio |
| Family Main | 6.42 x 7.70 | Hardwood Floor, W/O To Patio |
| Master 2nd | 4.80 x 5.27 | Hardwood Floor, W/I Closet |
| 2nd Br 2nd | 2.02 x 4.02 | Laminate |
| 3rd Br 2nd | 3.15 x 3.28 | Hardwood Floor |
| 4th Br 2nd | 3.18 x 3.28 | Laminate |
| 5th Br 2nd | 3.00 x 3.70 | Hardwood Floor |
| XXXXXXXX | XXX XX, XXXX |
XXXX XXX XXXX |
$X,XXX,XXX |
| XXX XX, XXXX |
XXXXXX XXX XXXX |
$X,XXX,XXX | |
| XXXXXXXX | XXX XX, XXXX |
XXXXXXX XXX XXXX |
|
| XXX XX, XXXX |
XXXXXX XXX XXXX |
$X,XXX,XXX | |
| XXXXXXXX | XXX XX, XXXX |
XXXXXXX XXX XXXX |
|
| XXX XX, XXXX |
XXXXXX XXX XXXX |
$X,XXX,XXX | |
| XXXXXXXX | XXX XX, XXXX |
XXXXXXXX XXX XXXX |
|
| XXX XX, XXXX |
XXXXXX XXX XXXX |
$X,XXX,XXX | |
| XXXXXXXX | XXX XX, XXXX |
XXXXXXX XXX XXXX |
|
| XXX XX, XXXX |
XXXXXX XXX XXXX |
$X,XXX,XXX |
| XXXXXXXX XXXX | XXX XX, XXXX | $1,099,000 XXX XXXX |
| XXXXXXXX XXXXXX | XXX XX, XXXX | $1,099,000 XXX XXXX |
| XXXXXXXX XXXXXXX | XXX XX, XXXX | XXX XXXX |
| XXXXXXXX XXXXXX | XXX XX, XXXX | $1,450,000 XXX XXXX |
| XXXXXXXX XXXXXXX | XXX XX, XXXX | XXX XXXX |
| XXXXXXXX XXXXXX | XXX XX, XXXX | $1,450,000 XXX XXXX |
| XXXXXXXX XXXXXXXX | XXX XX, XXXX | XXX XXXX |
| XXXXXXXX XXXXXX | XXX XX, XXXX | $1,950,000 XXX XXXX |
| XXXXXXXX XXXXXXX | XXX XX, XXXX | XXX XXXX |
| XXXXXXXX XXXXXX | XXX XX, XXXX | $1,549,900 XXX XXXX |

Pineview Public School
Elementary: PublicSt Peters School
Elementary: CatholicChris Hadfield Public School
Elementary: PublicSt. Anthony of Padua Catholic Elementary School
Elementary: CatholicIrma Coulson Elementary Public School
Elementary: PublicBruce Trail Public School
Elementary: PublicE C Drury/Trillium Demonstration School
Secondary: ProvincialErnest C Drury School for the Deaf
Secondary: ProvincialGary Allan High School - Milton
Secondary: PublicMilton District High School
Secondary: PublicBishop Paul Francis Reding Secondary School
Secondary: CatholicCraig Kielburger Secondary School
Secondary: Public

