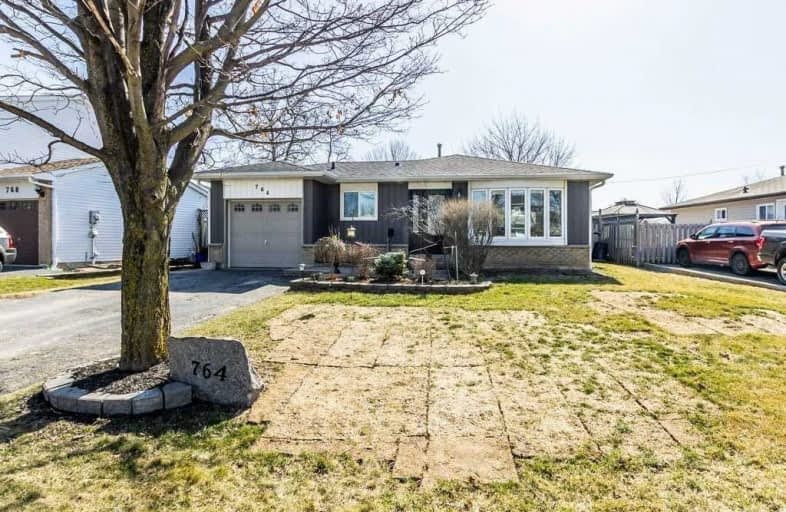
Holy Rosary Separate School
Elementary: Catholic
1.39 km
W I Dick Middle School
Elementary: Public
1.24 km
ÉÉC Saint-Nicolas
Elementary: Catholic
0.27 km
Robert Baldwin Public School
Elementary: Public
0.30 km
St Peters School
Elementary: Catholic
1.11 km
Chris Hadfield Public School
Elementary: Public
1.03 km
E C Drury/Trillium Demonstration School
Secondary: Provincial
1.74 km
Ernest C Drury School for the Deaf
Secondary: Provincial
1.56 km
Gary Allan High School - Milton
Secondary: Public
1.47 km
Milton District High School
Secondary: Public
2.41 km
Jean Vanier Catholic Secondary School
Secondary: Catholic
4.61 km
Bishop Paul Francis Reding Secondary School
Secondary: Catholic
1.05 km












