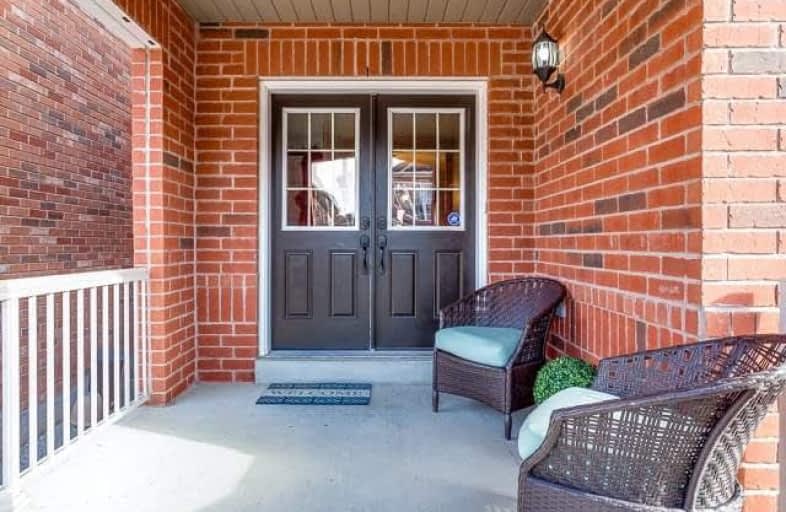Sold on Dec 01, 2017
Note: Property is not currently for sale or for rent.

-
Type: Semi-Detached
-
Style: 2-Storey
-
Size: 1500 sqft
-
Lot Size: 25.03 x 100.39 Feet
-
Age: 6-15 years
-
Taxes: $3,038 per year
-
Days on Site: 14 Days
-
Added: Sep 07, 2019 (2 weeks on market)
-
Updated:
-
Last Checked: 2 months ago
-
MLS®#: W3988233
-
Listed By: Century 21 green realty inc., brokerage
Step Into Luxury.Fully Upgraded Semi W/Over 2300 Square Ft Of Finished Living Space Including The Finished Basement Professionally Finished By The Builder. The Home Features 9 Foot Ceilings, Extended Height Dark Kitchen Cabinets, Stainless Steel Appliances, Brand Dark Hardwood Floors,Professionally Painted W/ Designer Chosen Benjamin Moore Paint.2nd Floor Family Room W/ 10 Ft Ceilings. Oversized Master W/ His And Hers Closets And 4 Pc Ensuite +++
Extras
Stainless Steel Fridge,Stove,Dishwasher,Washer,Dryer,Upgraded Electric Light Fixtures,Central Air Conditioning,Upgraded Window Coverings,Pot Lights,2nd Floor Family Easily Converted To 4th Bedroom If Required.
Property Details
Facts for 766 Dow Landing, Milton
Status
Days on Market: 14
Last Status: Sold
Sold Date: Dec 01, 2017
Closed Date: Jan 26, 2018
Expiry Date: Apr 17, 2018
Sold Price: $665,786
Unavailable Date: Dec 01, 2017
Input Date: Nov 17, 2017
Property
Status: Sale
Property Type: Semi-Detached
Style: 2-Storey
Size (sq ft): 1500
Age: 6-15
Area: Milton
Community: Coates
Availability Date: Flexible
Inside
Bedrooms: 3
Bedrooms Plus: 1
Bathrooms: 3
Kitchens: 1
Rooms: 8
Den/Family Room: Yes
Air Conditioning: Central Air
Fireplace: No
Laundry Level: Lower
Central Vacuum: N
Washrooms: 3
Utilities
Electricity: No
Cable: No
Building
Basement: Finished
Heat Type: Forced Air
Heat Source: Gas
Exterior: Brick
Elevator: N
UFFI: No
Water Supply: Municipal
Physically Handicapped-Equipped: N
Special Designation: Unknown
Retirement: N
Parking
Driveway: Private
Garage Spaces: 1
Garage Type: Built-In
Covered Parking Spaces: 1
Total Parking Spaces: 2
Fees
Tax Year: 2017
Tax Legal Description: Lot 12,Plan 20M1058
Taxes: $3,038
Highlights
Feature: School
Land
Cross Street: Yates/Symmons/Dow La
Municipality District: Milton
Fronting On: East
Pool: None
Sewer: None
Lot Depth: 100.39 Feet
Lot Frontage: 25.03 Feet
Acres: < .50
Waterfront: None
Rooms
Room details for 766 Dow Landing, Milton
| Type | Dimensions | Description |
|---|---|---|
| Foyer Ground | 1.76 x 4.41 | Ceramic Floor, Double Doors, 2 Pc Bath |
| Dining Ground | 3.25 x 4.49 | Hardwood Floor, Large Window, Open Concept |
| Kitchen Ground | 2.70 x 3.51 | Ceramic Floor, Stainless Steel Appl, Pot Lights |
| Breakfast Ground | 2.70 x 3.23 | Ceramic Floor, W/O To Patio, Pot Lights |
| Family 2nd | 2.97 x 5.27 | Broadloom, Bay Window, Open Concept |
| Master 2nd | 3.13 x 4.91 | Broadloom, 4 Pc Ensuite, His/Hers Closets |
| 2nd Br 2nd | 2.94 x 4.26 | Broadloom, Large Window, Large Closet |
| 3rd Br 2nd | 2.70 x 3.80 | Broadloom, Large Window, Large Closet |
| Rec Bsmt | 5.95 x 6.74 | Broadloom, Finished, Open Concept |
| XXXXXXXX | XXX XX, XXXX |
XXXX XXX XXXX |
$XXX,XXX |
| XXX XX, XXXX |
XXXXXX XXX XXXX |
$XXX,XXX |
| XXXXXXXX XXXX | XXX XX, XXXX | $665,786 XXX XXXX |
| XXXXXXXX XXXXXX | XXX XX, XXXX | $664,900 XXX XXXX |

Our Lady of Victory School
Elementary: CatholicBoyne Public School
Elementary: PublicSam Sherratt Public School
Elementary: PublicOur Lady of Fatima Catholic Elementary School
Elementary: CatholicAnne J. MacArthur Public School
Elementary: PublicTiger Jeet Singh Public School
Elementary: PublicE C Drury/Trillium Demonstration School
Secondary: ProvincialErnest C Drury School for the Deaf
Secondary: ProvincialGary Allan High School - Milton
Secondary: PublicMilton District High School
Secondary: PublicJean Vanier Catholic Secondary School
Secondary: CatholicBishop Paul Francis Reding Secondary School
Secondary: Catholic- 3 bath
- 3 bed
1080 Davis Lane, Milton, Ontario • L9T 5P8 • 1029 - DE Dempsey



