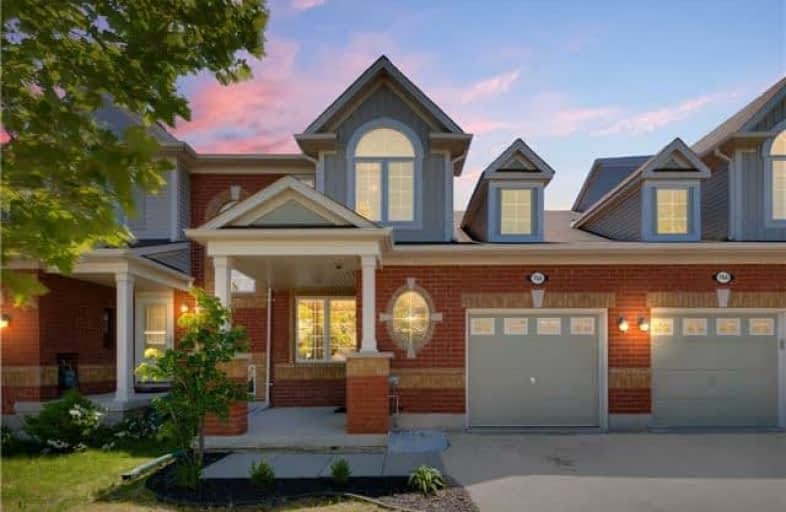Sold on Jul 12, 2018
Note: Property is not currently for sale or for rent.

-
Type: Att/Row/Twnhouse
-
Style: 2-Storey
-
Size: 1100 sqft
-
Lot Size: 23 x 80 Feet
-
Age: 6-15 years
-
Taxes: $2,689 per year
-
Days on Site: 22 Days
-
Added: Sep 07, 2019 (3 weeks on market)
-
Updated:
-
Last Checked: 2 months ago
-
MLS®#: W4167753
-
Listed By: Century 21 miller real estate ltd., brokerage
This Immaculate 3 Bedroom Townhome Features A Long List Of Recent Updates Throughout That You Will Love. Enter Through The Garage Or Covered Front Porch And You'll Immediate Feel Right At Home. Beautiful Laminate Floors Are Complimented By The Led Pot Lights, Providing A Warm And Cozy Feeling. The Updated Eat-In Kitchen Features Many Updates Including White Cabinets, Granite Counters With Undermount Sink, Subway Tile Backspash, And 12 X 24? Tiled Floors.
Extras
Inclusions: Existing; Fridge, Stove, Dishwasher, Washer, Dryer, All Light Fixtures, All Window Coverings, Nest Thermostat. Rental: Hot Water Tank
Property Details
Facts for 766 Johnson Heights, Milton
Status
Days on Market: 22
Last Status: Sold
Sold Date: Jul 12, 2018
Closed Date: Sep 27, 2018
Expiry Date: Dec 20, 2018
Sold Price: $602,500
Unavailable Date: Jul 12, 2018
Input Date: Jun 20, 2018
Property
Status: Sale
Property Type: Att/Row/Twnhouse
Style: 2-Storey
Size (sq ft): 1100
Age: 6-15
Area: Milton
Community: Coates
Availability Date: Flexible
Inside
Bedrooms: 3
Bathrooms: 2
Kitchens: 1
Rooms: 8
Den/Family Room: No
Air Conditioning: Central Air
Fireplace: No
Washrooms: 2
Building
Basement: Unfinished
Heat Type: Forced Air
Heat Source: Gas
Exterior: Brick
Exterior: Vinyl Siding
Water Supply: Municipal
Special Designation: Unknown
Parking
Driveway: Pvt Double
Garage Spaces: 1
Garage Type: Attached
Covered Parking Spaces: 2
Total Parking Spaces: 3
Fees
Tax Year: 2018
Tax Legal Description: Pt Blk 245, Plan 20M986, Pts 6 & 7 20R17378 Subj*
Taxes: $2,689
Land
Cross Street: Louis St Laurent / V
Municipality District: Milton
Fronting On: South
Pool: None
Sewer: Sewers
Lot Depth: 80 Feet
Lot Frontage: 23 Feet
Rooms
Room details for 766 Johnson Heights, Milton
| Type | Dimensions | Description |
|---|---|---|
| Bathroom Main | - | 2 Pc Bath |
| Kitchen Main | 2.44 x 6.22 | |
| Living Main | 3.05 x 3.05 | |
| Dining Main | 2.49 x 3.05 | |
| Master 2nd | 3.33 x 4.09 | |
| Bathroom 2nd | - | 4 Pc Bath, Semi Ensuite |
| 2nd Br 2nd | 2.54 x 3.07 | |
| 3rd Br 2nd | 3.58 x 3.66 |
| XXXXXXXX | XXX XX, XXXX |
XXXX XXX XXXX |
$XXX,XXX |
| XXX XX, XXXX |
XXXXXX XXX XXXX |
$XXX,XXX | |
| XXXXXXXX | XXX XX, XXXX |
XXXX XXX XXXX |
$XXX,XXX |
| XXX XX, XXXX |
XXXXXX XXX XXXX |
$XXX,XXX | |
| XXXXXXXX | XXX XX, XXXX |
XXXXXXX XXX XXXX |
|
| XXX XX, XXXX |
XXXXXX XXX XXXX |
$XXX,XXX |
| XXXXXXXX XXXX | XXX XX, XXXX | $602,500 XXX XXXX |
| XXXXXXXX XXXXXX | XXX XX, XXXX | $610,000 XXX XXXX |
| XXXXXXXX XXXX | XXX XX, XXXX | $540,000 XXX XXXX |
| XXXXXXXX XXXXXX | XXX XX, XXXX | $519,900 XXX XXXX |
| XXXXXXXX XXXXXXX | XXX XX, XXXX | XXX XXXX |
| XXXXXXXX XXXXXX | XXX XX, XXXX | $589,900 XXX XXXX |

Boyne Public School
Elementary: PublicSam Sherratt Public School
Elementary: PublicOur Lady of Fatima Catholic Elementary School
Elementary: CatholicGuardian Angels Catholic Elementary School
Elementary: CatholicTiger Jeet Singh Public School
Elementary: PublicHawthorne Village Public School
Elementary: PublicE C Drury/Trillium Demonstration School
Secondary: ProvincialErnest C Drury School for the Deaf
Secondary: ProvincialGary Allan High School - Milton
Secondary: PublicMilton District High School
Secondary: PublicJean Vanier Catholic Secondary School
Secondary: CatholicCraig Kielburger Secondary School
Secondary: Public

