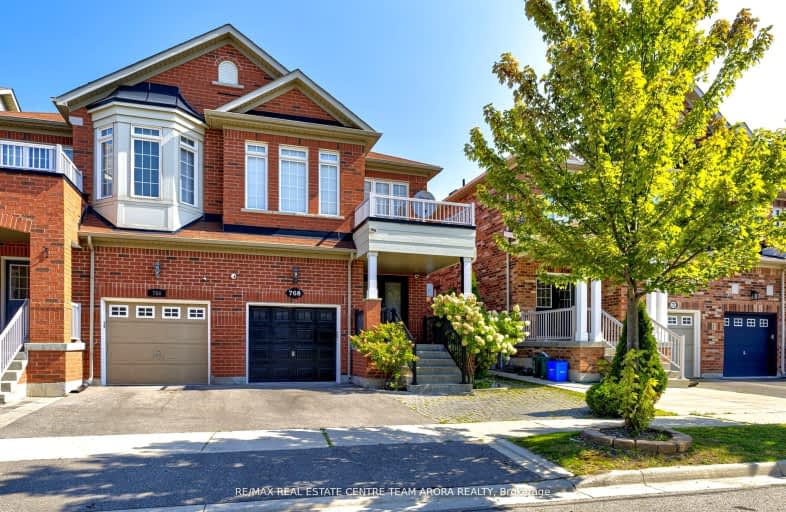Somewhat Walkable
- Some errands can be accomplished on foot.
Some Transit
- Most errands require a car.
Bikeable
- Some errands can be accomplished on bike.

Our Lady of Victory School
Elementary: CatholicBoyne Public School
Elementary: PublicSam Sherratt Public School
Elementary: PublicOur Lady of Fatima Catholic Elementary School
Elementary: CatholicAnne J. MacArthur Public School
Elementary: PublicTiger Jeet Singh Public School
Elementary: PublicE C Drury/Trillium Demonstration School
Secondary: ProvincialErnest C Drury School for the Deaf
Secondary: ProvincialGary Allan High School - Milton
Secondary: PublicMilton District High School
Secondary: PublicJean Vanier Catholic Secondary School
Secondary: CatholicBishop Paul Francis Reding Secondary School
Secondary: Catholic-
Bristol Park
1.09km -
Sunny Mount Park
1.65km -
Rasberry Park
Milton ON L9E 1J6 1.66km
-
President's Choice Financial ATM
1020 Kennedy Cir, Milton ON L9T 0J9 1.28km -
PC Financial
201 Oak Walk Dr, Oakville ON L6H 6M3 10.96km -
CIBC
3105 Argentia Rd (Winston Churchill), Mississauga ON L5N 8P7 11.15km
- 3 bath
- 4 bed
- 2000 sqft
409 Scott Boulevard, Milton, Ontario • L9T 0T1 • 1036 - SC Scott
- 4 bath
- 4 bed
- 2500 sqft
389 Cedar Hedge Road, Milton, Ontario • L9T 8Y4 • 1027 - CL Clarke
- 3 bath
- 4 bed
- 2000 sqft
1081 Holdsworth Crescent, Milton, Ontario • L9T 0C1 • 1028 - CO Coates
- 3 bath
- 4 bed
- 2000 sqft
1327 Ruddy Crescent, Milton, Ontario • L9T 8M3 • 1023 - BE Beaty













