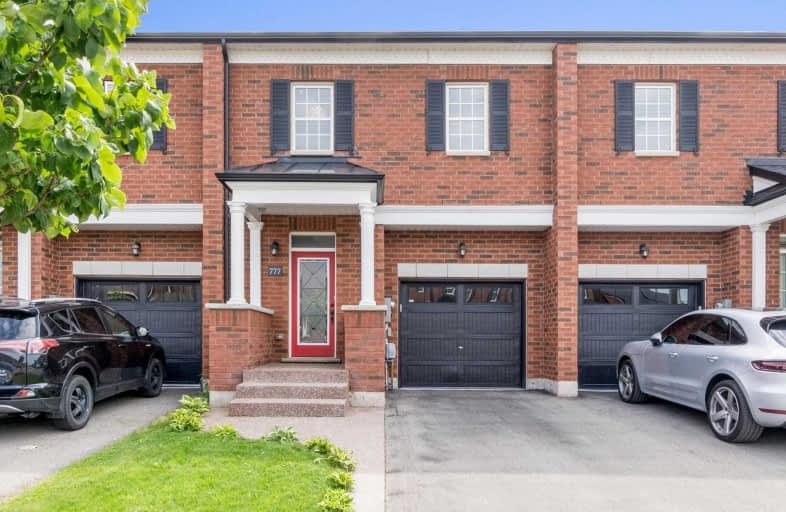
Our Lady of Victory School
Elementary: Catholic
1.05 km
Boyne Public School
Elementary: Public
1.09 km
Lumen Christi Catholic Elementary School Elementary School
Elementary: Catholic
1.17 km
St. Benedict Elementary Catholic School
Elementary: Catholic
0.25 km
Anne J. MacArthur Public School
Elementary: Public
0.47 km
P. L. Robertson Public School
Elementary: Public
0.82 km
E C Drury/Trillium Demonstration School
Secondary: Provincial
2.01 km
Ernest C Drury School for the Deaf
Secondary: Provincial
2.23 km
Gary Allan High School - Milton
Secondary: Public
2.27 km
Milton District High School
Secondary: Public
1.34 km
Jean Vanier Catholic Secondary School
Secondary: Catholic
1.00 km
Bishop Paul Francis Reding Secondary School
Secondary: Catholic
4.09 km





