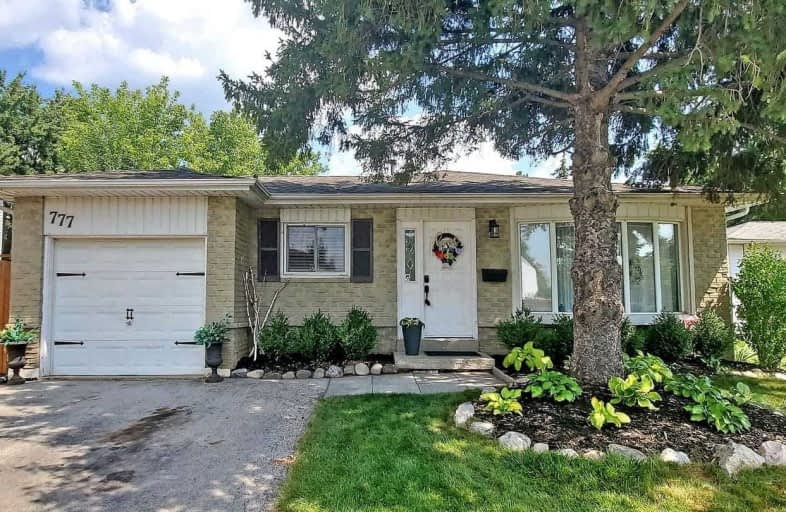Somewhat Walkable
- Some errands can be accomplished on foot.
65
/100
Good Transit
- Some errands can be accomplished by public transportation.
54
/100
Very Bikeable
- Most errands can be accomplished on bike.
82
/100

Ernest C Drury School for the Deaf
Elementary: Provincial
1.64 km
E W Foster School
Elementary: Public
1.36 km
ÉÉC Saint-Nicolas
Elementary: Catholic
0.30 km
Robert Baldwin Public School
Elementary: Public
0.41 km
St Peters School
Elementary: Catholic
0.99 km
Chris Hadfield Public School
Elementary: Public
0.89 km
E C Drury/Trillium Demonstration School
Secondary: Provincial
1.83 km
Ernest C Drury School for the Deaf
Secondary: Provincial
1.64 km
Gary Allan High School - Milton
Secondary: Public
1.56 km
Milton District High School
Secondary: Public
2.52 km
Jean Vanier Catholic Secondary School
Secondary: Catholic
4.70 km
Bishop Paul Francis Reding Secondary School
Secondary: Catholic
0.95 km
-
Trudeau Park
2.57km -
Coates Neighbourhood Park South
776 Philbrook Dr (Philbrook & Cousens Terrace), Milton ON 2.88km -
Beaty Neighbourhood Park South
820 Bennett Blvd, Milton ON 3.02km
-
TD Bank Financial Group
810 Main St E (Thompson Rd), Milton ON L9T 0J4 0.5km -
A.M. Strategic Accountants Inc
225 Main St E, Milton ON L9T 1N9 1.78km -
TD Bank Financial Group
1040 Kennedy Cir, Milton ON L9T 0J9 3.73km












