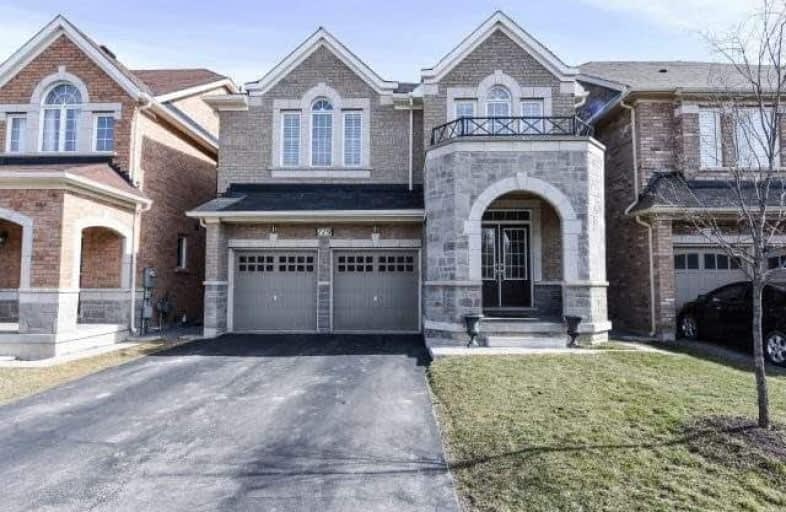Sold on Aug 25, 2020
Note: Property is not currently for sale or for rent.

-
Type: Detached
-
Style: 2-Storey
-
Size: 3000 sqft
-
Lot Size: 38.06 x 100.07 Feet
-
Age: 6-15 years
-
Taxes: $5,024 per year
-
Days on Site: 3 Days
-
Added: Aug 21, 2020 (3 days on market)
-
Updated:
-
Last Checked: 3 months ago
-
MLS®#: W4881636
-
Listed By: One percent realty ltd., brokerage
Absolutely Spectacular 3257 Sq.Ft +Bsmt.5 Bdrm, 5 Bath Dd Entry,9Ft Smooth Ceilings & California Shatters On Main,Kitchen W/Ss Appl., C.Island, Grnit Cnters , Family Rm W/ Gas Fire Place, Hrdwd T/O & Stairs Huge Master Retreat W/5Pce Ensuite & W/I Closet.4 Lrg Bdrms Each W/Semiensuite Access. Never Rented,Proff Fin 2 Br+3 Pc+Ktchn Rough In Bsmt W/Builders Side Entrance,Lrg Wndws.No Sidewalk 4 Car Park,Laundry On Main,Garage Access ,Too Much 2 List! Must See!
Extras
Close To Park,Outlet Mall,Public & Catholic Schools, & 401/407 Hwy. All Existing S/S Fridges, S/S Stoves, B/I Dishwasher, Washer+Dryer, Upgraded Elf's,Window Covers Ac. Tv Brackets, Garage Remote, Cv&Accessories, Exc: Shelf & Fridge@Bsm
Property Details
Facts for 779 Agnew Crescent, Milton
Status
Days on Market: 3
Last Status: Sold
Sold Date: Aug 25, 2020
Closed Date: Nov 25, 2020
Expiry Date: Dec 30, 2020
Sold Price: $1,299,900
Unavailable Date: Aug 25, 2020
Input Date: Aug 22, 2020
Property
Status: Sale
Property Type: Detached
Style: 2-Storey
Size (sq ft): 3000
Age: 6-15
Area: Milton
Community: Beaty
Availability Date: Flexible
Inside
Bedrooms: 5
Bedrooms Plus: 2
Bathrooms: 5
Kitchens: 1
Kitchens Plus: 1
Rooms: 12
Den/Family Room: Yes
Air Conditioning: Central Air
Fireplace: Yes
Laundry Level: Main
Central Vacuum: Y
Washrooms: 5
Building
Basement: Finished
Basement 2: Sep Entrance
Heat Type: Forced Air
Heat Source: Gas
Exterior: Brick
Exterior: Stone
Water Supply: Municipal
Special Designation: Unknown
Parking
Driveway: Private
Garage Spaces: 2
Garage Type: Built-In
Covered Parking Spaces: 4
Total Parking Spaces: 6
Fees
Tax Year: 2019
Tax Legal Description: Plan 20M1109 Lot 86
Taxes: $5,024
Land
Cross Street: Derry And Armstrong
Municipality District: Milton
Fronting On: West
Pool: None
Sewer: Sewers
Lot Depth: 100.07 Feet
Lot Frontage: 38.06 Feet
Lot Irregularities: Year Built 2013
Additional Media
- Virtual Tour: http://virtualtourrealestate.ca/March2020/Mar18AUnbranded/
Rooms
Room details for 779 Agnew Crescent, Milton
| Type | Dimensions | Description |
|---|---|---|
| Living Main | 3.66 x 6.05 | Hardwood Floor, Combined W/Dining, Window |
| Dining Main | 3.66 x 6.05 | Hardwood Floor, Pot Lights, Window |
| Kitchen Main | 4.88 x 5.30 | Stainless Steel Appl, Centre Island, Eat-In Kitchen |
| Family Main | 3.90 x 5.49 | Hardwood Floor, Gas Fireplace, Open Concept |
| Laundry Main | - | Laundry Sink, Separate Rm, W/O To Garage |
| Master 2nd | 4.77 x 6.99 | Hardwood Floor, 5 Pc Ensuite, W/I Closet |
| 2nd Br 3rd | 5.86 x 5.25 | Hardwood Floor, Semi Ensuite, 4 Pc Bath |
| 3rd Br 2nd | 3.99 x 3.66 | Hardwood Floor, Semi Ensuite, 4 Pc Bath |
| 4th Br 2nd | 4.47 x 4.27 | Hardwood Floor, Large Closet, Window |
| 5th Br 2nd | 3.48 x 4.09 | Hardwood Floor, Large Closet, Window |
| Br Bsmt | - | Laminate, Closet, Large Window |
| Br Bsmt | - | Laminate, Closet, Large Window |
| XXXXXXXX | XXX XX, XXXX |
XXXX XXX XXXX |
$X,XXX,XXX |
| XXX XX, XXXX |
XXXXXX XXX XXXX |
$X,XXX,XXX |
| XXXXXXXX XXXX | XXX XX, XXXX | $1,299,900 XXX XXXX |
| XXXXXXXX XXXXXX | XXX XX, XXXX | $1,299,900 XXX XXXX |

Our Lady of Fatima Catholic Elementary School
Elementary: CatholicGuardian Angels Catholic Elementary School
Elementary: CatholicSt. Anthony of Padua Catholic Elementary School
Elementary: CatholicIrma Coulson Elementary Public School
Elementary: PublicBruce Trail Public School
Elementary: PublicHawthorne Village Public School
Elementary: PublicE C Drury/Trillium Demonstration School
Secondary: ProvincialErnest C Drury School for the Deaf
Secondary: ProvincialGary Allan High School - Milton
Secondary: PublicMilton District High School
Secondary: PublicBishop Paul Francis Reding Secondary School
Secondary: CatholicCraig Kielburger Secondary School
Secondary: Public- 4 bath
- 5 bed
- 3000 sqft
1142 Deacon Drive, Milton, Ontario • L9T 5T3 • 1023 - BE Beaty



