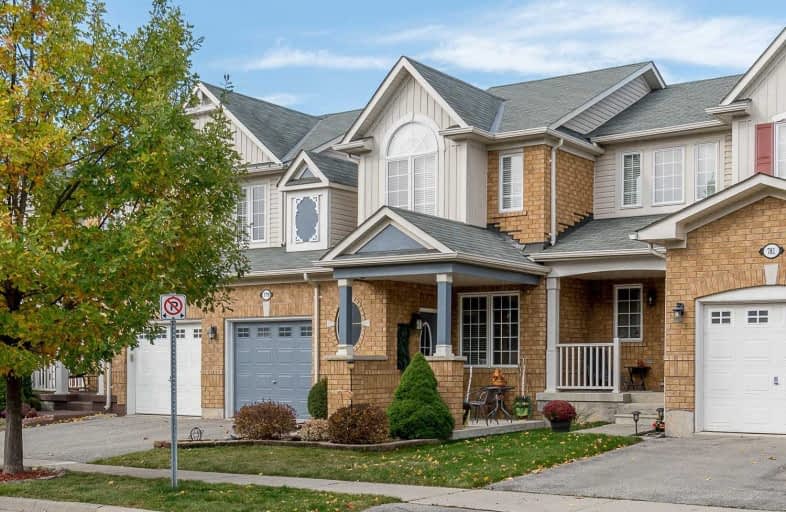
Boyne Public School
Elementary: Public
1.71 km
Sam Sherratt Public School
Elementary: Public
1.59 km
Our Lady of Fatima Catholic Elementary School
Elementary: Catholic
0.31 km
Guardian Angels Catholic Elementary School
Elementary: Catholic
1.52 km
Tiger Jeet Singh Public School
Elementary: Public
0.81 km
Hawthorne Village Public School
Elementary: Public
1.18 km
E C Drury/Trillium Demonstration School
Secondary: Provincial
2.11 km
Ernest C Drury School for the Deaf
Secondary: Provincial
2.11 km
Gary Allan High School - Milton
Secondary: Public
2.35 km
Milton District High School
Secondary: Public
2.10 km
Jean Vanier Catholic Secondary School
Secondary: Catholic
2.17 km
Craig Kielburger Secondary School
Secondary: Public
1.82 km





