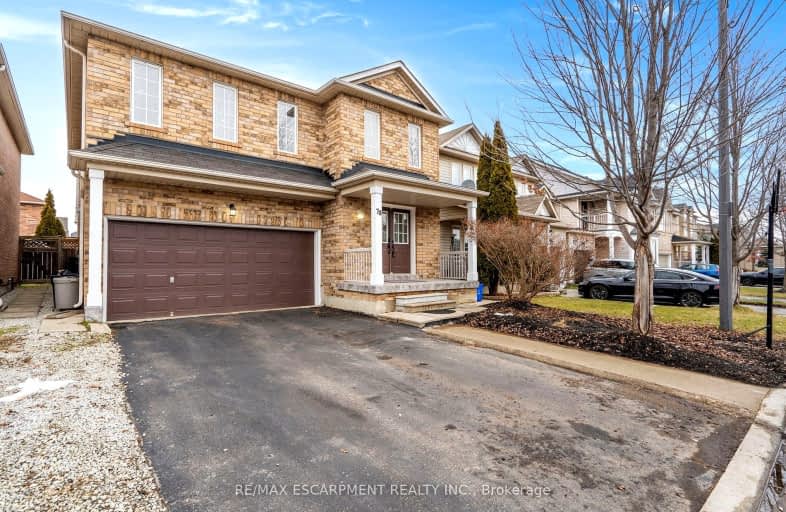Car-Dependent
- Almost all errands require a car.
Some Transit
- Most errands require a car.
Bikeable
- Some errands can be accomplished on bike.

E W Foster School
Elementary: PublicÉÉC Saint-Nicolas
Elementary: CatholicSt Peters School
Elementary: CatholicChris Hadfield Public School
Elementary: PublicSt. Anthony of Padua Catholic Elementary School
Elementary: CatholicBruce Trail Public School
Elementary: PublicE C Drury/Trillium Demonstration School
Secondary: ProvincialErnest C Drury School for the Deaf
Secondary: ProvincialGary Allan High School - Milton
Secondary: PublicMilton District High School
Secondary: PublicBishop Paul Francis Reding Secondary School
Secondary: CatholicCraig Kielburger Secondary School
Secondary: Public-
Keenan's Irish Pub
51 James Snow Parkway N, Maingate Plaza, Milton, ON L9E 0H1 0.4km -
Turtle Jack's
1101 Maple Avenue, Milton, ON L9T 0A5 0.92km -
Shoeless Joe's Sports Grill - Milton
800 Main St E, Unit 3, Milton, ON L9T 0J4 1.39km
-
McDonald's
91 James Snow Parkway North, Milton, ON L9T 0R3 0.4km -
Starbucks
51 James Snow Parkway, Building C, Unit 1, Milton, ON L9T 0R3 0.43km -
McDonald's
1280 Steeles Ave. East, Milton, ON L9T 6R1 0.83km
-
Real Canadian Superstore
820 Main St E, Milton, ON L9T 0J4 1.3km -
Shoppers Drug Mart
265 Main Street E, Unit 104, Milton, ON L9T 1P1 3.03km -
IDA Miltowne Pharmacy
311 Commercial Street, Suite 210, Milton, ON L9T 3Z9 3.22km
-
Yeh Cheez
81 James Snow Parkway N, Unit 4, Milton, ON L9T 5Y8 0.38km -
Keenan's Irish Pub
51 James Snow Parkway N, Maingate Plaza, Milton, ON L9E 0H1 0.4km -
Galitos
1-81 James Snow Pkwy S, Milton, ON L9T 0R3 0.4km
-
SmartCentres Milton
1280 Steeles Avenue E, Milton, ON L9T 6P1 1.03km -
Milton Mall
55 Ontario Street S, Milton, ON L9T 2M3 2.47km -
Meadowvale Town Centre
6677 Meadowvale Town Centre Cir, Mississauga, ON L5N 2R5 9.66km
-
Healthy Planet Milton
1250 Steeles Avenue East, Unit E3, Milton, ON L9T 6R1 1km -
Longos
1079 Maple Avenue, Milton, ON L9T 0A5 1.01km -
Real Canadian Superstore
820 Main St E, Milton, ON L9T 0J4 1.3km
-
LCBO
830 Main St E, Milton, ON L9T 0J4 1.26km -
LCBO
5100 Erin Mills Parkway, Suite 5035, Mississauga, ON L5M 4Z5 12.2km -
LCBO
128 Queen Street S, Centre Plaza, Mississauga, ON L5M 1K8 12.6km
-
U-Haul
8000 Lawson Rd, Milton, ON L9T 5C4 1.12km -
Parkway Auto Trade
8215 Lawson Road, Milton, ON L9T 5E5 1.87km -
Milton Nissan
585 Steeles Avenue E, Milton, ON L9T 2.28km
-
Cineplex Cinemas - Milton
1175 Maple Avenue, Milton, ON L9T 0A5 0.74km -
Milton Players Theatre Group
295 Alliance Road, Milton, ON L9T 4W8 2.94km -
Cineplex Junxion
5100 Erin Mills Parkway, Unit Y0002, Mississauga, ON L5M 4Z5 12.24km
-
Milton Public Library
1010 Main Street E, Milton, ON L9T 6P7 1.01km -
Meadowvale Branch Library
6677 Meadowvale Town Centre Circle, Mississauga, ON L5N 2R5 9.65km -
Erin Meadows Community Centre
2800 Erin Centre Boulevard, Mississauga, ON L5M 6R5 11.75km
-
Milton District Hospital
725 Bronte Street S, Milton, ON L9T 9K1 4.63km -
Kelso Lake Medical Centre
1079 Maple Avenue, Unit 2, Milton, ON L9T 0A5 1.13km -
Cml Health Care
311 Commercial Street, Milton, ON L9T 3Z9 3.14km
-
Trudeau Park
1.65km -
Beaty Neighbourhood Park South
820 Bennett Blvd, Milton ON 2.88km -
Dyson Den
2.88km
-
Bitcoin Depot - Bitcoin ATM
640 Martin St, Milton ON L9T 3H6 3.57km -
TD Bank Financial Group
1040 Kennedy Cir, Milton ON L9T 0J9 3.75km -
Scotiabank
3295 Derry Rd W (at Tenth Line. W), Mississauga ON L5N 7L7 8.34km



