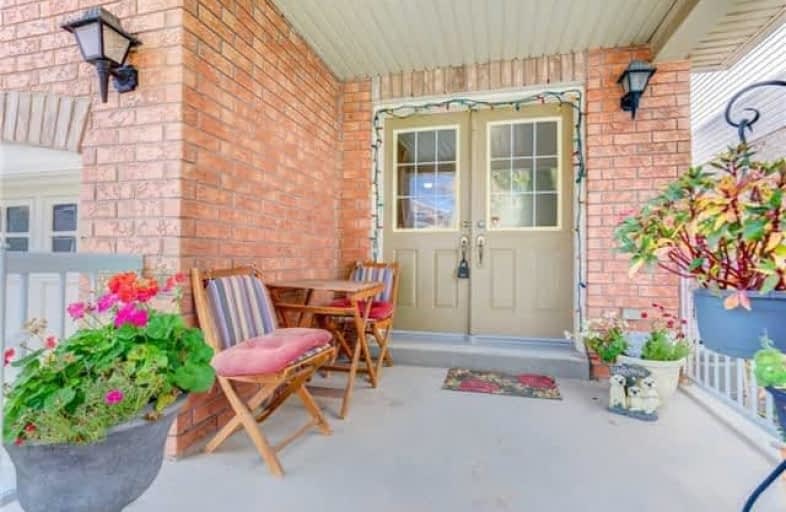Note: Property is not currently for sale or for rent.

-
Type: Semi-Detached
-
Style: 2-Storey
-
Lot Size: 24.93 x 100.07 Feet
-
Age: No Data
-
Taxes: $2,916 per year
-
Days on Site: 10 Days
-
Added: Sep 07, 2019 (1 week on market)
-
Updated:
-
Last Checked: 3 hours ago
-
MLS®#: W4276724
-
Listed By: Century 21 green realty inc., brokerage
Bright And Spacious 4 Bedroom Semi In Prime Location Of Milton.. Double Door Entry,, Large Passage Takes You To The Open Concept Kitchen Dining And Living Room.. Large Kitchen With Center Island, Back Splash And Pantry .Maple Beautiful Hardwood Floor On Main, Upper Hallway And All Bedrooms, Large Size Bedrooms . Main Floor Laundry For Convenience . Huge Finished Rec Room In Basement. Lots Of Storage Area .Entrance To Home From Garage .
Extras
Existing Fridge, Stove , Dishwasher, Washer And Dryer , All Elf's , California Shutters , Blinds. Close To Movie Theater, Restaurants, Major Banks, Groceries, Hwy 401, Schools And All Amenities .
Property Details
Facts for 78 Livingston Road, Milton
Status
Days on Market: 10
Last Status: Sold
Sold Date: Oct 25, 2018
Closed Date: Dec 14, 2018
Expiry Date: Feb 15, 2019
Sold Price: $690,000
Unavailable Date: Oct 25, 2018
Input Date: Oct 15, 2018
Property
Status: Sale
Property Type: Semi-Detached
Style: 2-Storey
Area: Milton
Community: Dempsey
Availability Date: 60/90/Tba
Inside
Bedrooms: 4
Bathrooms: 3
Kitchens: 1
Rooms: 6
Den/Family Room: No
Air Conditioning: Central Air
Fireplace: No
Laundry Level: Main
Washrooms: 3
Building
Basement: Finished
Basement 2: Full
Heat Type: Forced Air
Heat Source: Gas
Exterior: Brick
Water Supply: Municipal
Special Designation: Unknown
Parking
Driveway: Private
Garage Spaces: 1
Garage Type: Attached
Covered Parking Spaces: 1
Total Parking Spaces: 2
Fees
Tax Year: 2018
Tax Legal Description: Pt Lt 135 Pl 20M821 Pt 21 20R15213
Taxes: $2,916
Land
Cross Street: Main-Harris-Hampshir
Municipality District: Milton
Fronting On: West
Pool: None
Sewer: Sewers
Lot Depth: 100.07 Feet
Lot Frontage: 24.93 Feet
Zoning: Res
Additional Media
- Virtual Tour: http://www.houssmax.ca/vtournb/h0745207
Rooms
Room details for 78 Livingston Road, Milton
| Type | Dimensions | Description |
|---|---|---|
| Kitchen Ground | 3.90 x 5.73 | Ceramic Floor, Centre Island, Eat-In Kitchen |
| Living Ground | 3.59 x 6.30 | Hardwood Floor, Open Concept, W/O To Yard |
| Master 2nd | 5.12 x 3.90 | Hardwood Floor, 4 Pc Ensuite, Double Closet |
| 2nd Br 2nd | 3.90 x 2.98 | Hardwood Floor, W/I Closet |
| 3rd Br 2nd | 4.26 x 2.98 | Hardwood Floor |
| 4th Br 2nd | 3.53 x 2.74 | Hardwood Floor, Crown Moulding |
| Rec Bsmt | - | Laminate |
| Laundry Main | - |
| XXXXXXXX | XXX XX, XXXX |
XXXX XXX XXXX |
$XXX,XXX |
| XXX XX, XXXX |
XXXXXX XXX XXXX |
$XXX,XXX |
| XXXXXXXX XXXX | XXX XX, XXXX | $690,000 XXX XXXX |
| XXXXXXXX XXXXXX | XXX XX, XXXX | $689,900 XXX XXXX |

E W Foster School
Elementary: PublicSam Sherratt Public School
Elementary: PublicSt Peters School
Elementary: CatholicChris Hadfield Public School
Elementary: PublicSt. Anthony of Padua Catholic Elementary School
Elementary: CatholicBruce Trail Public School
Elementary: PublicE C Drury/Trillium Demonstration School
Secondary: ProvincialErnest C Drury School for the Deaf
Secondary: ProvincialGary Allan High School - Milton
Secondary: PublicMilton District High School
Secondary: PublicBishop Paul Francis Reding Secondary School
Secondary: CatholicCraig Kielburger Secondary School
Secondary: Public

