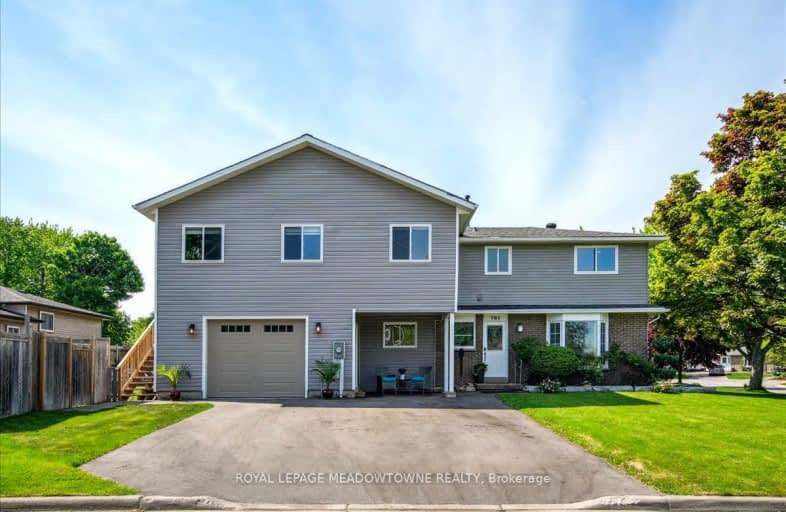Somewhat Walkable
- Some errands can be accomplished on foot.
65
/100
Some Transit
- Most errands require a car.
46
/100
Very Bikeable
- Most errands can be accomplished on bike.
82
/100

E W Foster School
Elementary: Public
1.40 km
W I Dick Middle School
Elementary: Public
1.40 km
ÉÉC Saint-Nicolas
Elementary: Catholic
0.30 km
Robert Baldwin Public School
Elementary: Public
0.45 km
St Peters School
Elementary: Catholic
0.95 km
Chris Hadfield Public School
Elementary: Public
0.84 km
E C Drury/Trillium Demonstration School
Secondary: Provincial
1.89 km
Ernest C Drury School for the Deaf
Secondary: Provincial
1.70 km
Gary Allan High School - Milton
Secondary: Public
1.63 km
Milton District High School
Secondary: Public
2.58 km
Jean Vanier Catholic Secondary School
Secondary: Catholic
4.76 km
Bishop Paul Francis Reding Secondary School
Secondary: Catholic
0.93 km
-
Knight Trail Park
1215 KNIGHT Trl 1.23km -
Rotary Park Playground
2.02km -
Trudeau Park
2.56km
-
Hsbc Bank Canada
91 James Snow Pky N (401), Hornby ON L9E 0H3 1.75km -
Prosperity One
611 Holly Ave (Derry Rd), Milton ON L9T 0K4 2.46km -
TD Bank Financial Group
1040 Kennedy Cir, Milton ON L9T 0J9 3.77km


