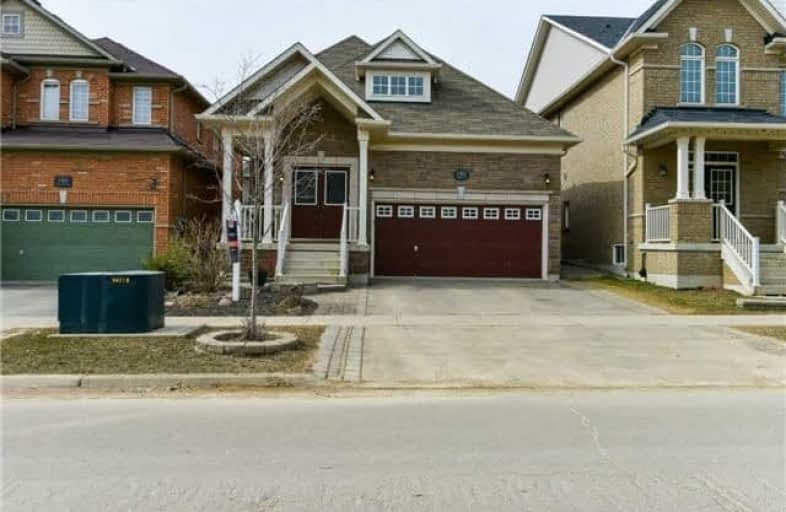Note: Property is not currently for sale or for rent.

-
Type: Detached
-
Style: Bungalow
-
Lot Size: 36.09 x 100.07 Feet
-
Age: No Data
-
Taxes: $3,764 per year
-
Days on Site: 23 Days
-
Added: Sep 07, 2019 (3 weeks on market)
-
Updated:
-
Last Checked: 2 months ago
-
MLS®#: W4117458
-
Listed By: Citizen realty inc., brokerage
Rarely Offered Bungalow With A Loft In Sought After Beaty, This Spotless Turn Key Beauty Features 4 Bedrooms, A Chef Inspired Eat In Kitchen With Granite Counters (Oversized Island) & S/S Appliances, Vaulted Ceiling, Hardwood Floors, Open Concept, High Ceilings, Manicured Landscape And Stone Interlocking That Will Delight Those That Seek Optimal Curb Appeal. Close To Great Schools And Hwy Access. This Sun Filled Home Will Not Last. Thank You.........
Extras
Includes , Washer, Dryer, Fridge, Stove, Dishwasher, Microwave, Automatic Garage Door Openers, Window Coverings And All Light Fixtures. A Must See For Those Seeking That Perfect Space.
Property Details
Facts for 782 Fourth Line, Milton
Status
Days on Market: 23
Last Status: Sold
Sold Date: May 27, 2018
Closed Date: Aug 08, 2018
Expiry Date: Jul 22, 2018
Sold Price: $738,000
Unavailable Date: May 27, 2018
Input Date: May 04, 2018
Property
Status: Sale
Property Type: Detached
Style: Bungalow
Area: Milton
Community: Beaty
Availability Date: Tbd
Inside
Bedrooms: 4
Bathrooms: 3
Kitchens: 1
Rooms: 7
Den/Family Room: Yes
Air Conditioning: Central Air
Fireplace: Yes
Laundry Level: Lower
Central Vacuum: Y
Washrooms: 3
Building
Basement: Full
Heat Type: Forced Air
Heat Source: Gas
Exterior: Brick
Exterior: Stone
Elevator: N
UFFI: No
Water Supply: Municipal
Special Designation: Unknown
Other Structures: Garden Shed
Parking
Driveway: Private
Garage Spaces: 2
Garage Type: Built-In
Covered Parking Spaces: 2
Total Parking Spaces: 4
Fees
Tax Year: 2018
Tax Legal Description: Plan 20M1051 Lot3
Taxes: $3,764
Highlights
Feature: Fenced Yard
Feature: Library
Feature: Park
Feature: Public Transit
Feature: School
Feature: School Bus Route
Land
Cross Street: Fourth Line & Derry
Municipality District: Milton
Fronting On: West
Pool: None
Sewer: Sewers
Lot Depth: 100.07 Feet
Lot Frontage: 36.09 Feet
Lot Irregularities: **Premium Lot**
Acres: < .50
Additional Media
- Virtual Tour: http://unbranded.mediatours.ca/property/782-fourth-line-milton/
Rooms
Room details for 782 Fourth Line, Milton
| Type | Dimensions | Description |
|---|---|---|
| Living Main | 3.32 x 2.52 | Hardwood Floor, Window, Open Concept |
| Dining Main | 3.32 x 3.04 | Hardwood Floor, Window, Combined W/Living |
| Family Main | 4.51 x 3.35 | Hardwood Floor, Gas Fireplace, Cathedral Ceiling |
| Kitchen Main | 4.26 x 3.35 | Breakfast Bar, Granite Counter, Stainless Steel Appl |
| Master Main | 4.26 x 3.32 | Hardwood Floor, 4 Pc Ensuite, W/I Closet |
| 2nd Br Main | 3.06 x 2.16 | Hardwood Floor, Window, Closet |
| 3rd Br 2nd | 3.53 x 2.43 | Broadloom, Window, Closet |
| 4th Br 2nd | 3.53 x 2.43 | Broadloom, Window, Closet |
| XXXXXXXX | XXX XX, XXXX |
XXXX XXX XXXX |
$XXX,XXX |
| XXX XX, XXXX |
XXXXXX XXX XXXX |
$XXX,XXX | |
| XXXXXXXX | XXX XX, XXXX |
XXXXXXX XXX XXXX |
|
| XXX XX, XXXX |
XXXXXX XXX XXXX |
$XXX,XXX | |
| XXXXXXXX | XXX XX, XXXX |
XXXXXXX XXX XXXX |
|
| XXX XX, XXXX |
XXXXXX XXX XXXX |
$XXX,XXX |
| XXXXXXXX XXXX | XXX XX, XXXX | $738,000 XXX XXXX |
| XXXXXXXX XXXXXX | XXX XX, XXXX | $749,500 XXX XXXX |
| XXXXXXXX XXXXXXX | XXX XX, XXXX | XXX XXXX |
| XXXXXXXX XXXXXX | XXX XX, XXXX | $749,500 XXX XXXX |
| XXXXXXXX XXXXXXX | XXX XX, XXXX | XXX XXXX |
| XXXXXXXX XXXXXX | XXX XX, XXXX | $839,995 XXX XXXX |

Our Lady of Fatima Catholic Elementary School
Elementary: CatholicGuardian Angels Catholic Elementary School
Elementary: CatholicSt. Anthony of Padua Catholic Elementary School
Elementary: CatholicIrma Coulson Elementary Public School
Elementary: PublicBruce Trail Public School
Elementary: PublicHawthorne Village Public School
Elementary: PublicE C Drury/Trillium Demonstration School
Secondary: ProvincialErnest C Drury School for the Deaf
Secondary: ProvincialGary Allan High School - Milton
Secondary: PublicMilton District High School
Secondary: PublicBishop Paul Francis Reding Secondary School
Secondary: CatholicCraig Kielburger Secondary School
Secondary: Public

