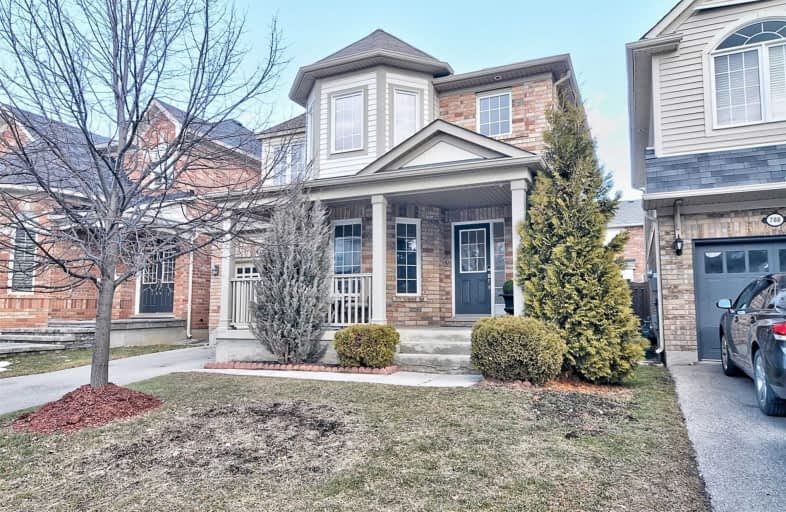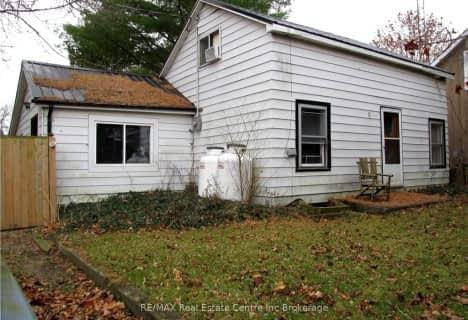
Our Lady of Victory School
Elementary: Catholic
1.77 km
Lumen Christi Catholic Elementary School Elementary School
Elementary: Catholic
0.70 km
St. Benedict Elementary Catholic School
Elementary: Catholic
1.23 km
Queen of Heaven Elementary Catholic School
Elementary: Catholic
1.01 km
P. L. Robertson Public School
Elementary: Public
0.60 km
Escarpment View Public School
Elementary: Public
0.89 km
E C Drury/Trillium Demonstration School
Secondary: Provincial
2.58 km
Ernest C Drury School for the Deaf
Secondary: Provincial
2.84 km
Gary Allan High School - Milton
Secondary: Public
2.79 km
Milton District High School
Secondary: Public
1.86 km
Jean Vanier Catholic Secondary School
Secondary: Catholic
1.63 km
Bishop Paul Francis Reding Secondary School
Secondary: Catholic
4.73 km




