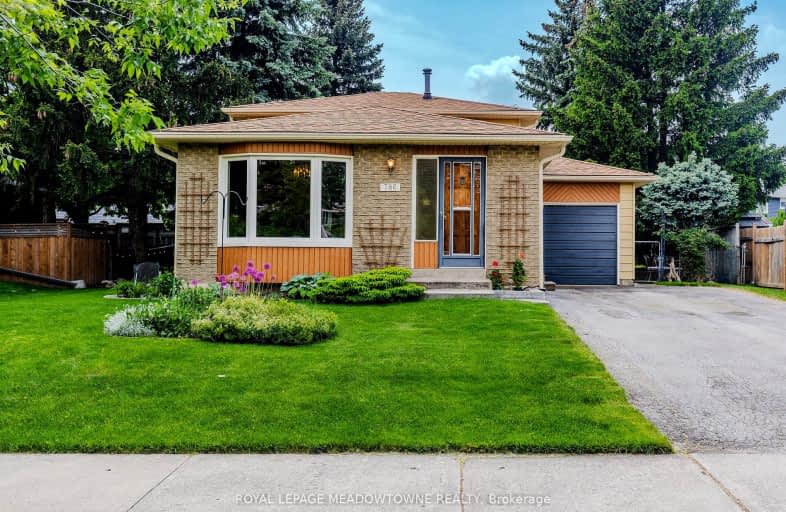Somewhat Walkable
- Some errands can be accomplished on foot.
60
/100
Some Transit
- Most errands require a car.
47
/100
Very Bikeable
- Most errands can be accomplished on bike.
81
/100

Ernest C Drury School for the Deaf
Elementary: Provincial
1.53 km
E W Foster School
Elementary: Public
1.26 km
ÉÉC Saint-Nicolas
Elementary: Catholic
0.36 km
Robert Baldwin Public School
Elementary: Public
0.40 km
St Peters School
Elementary: Catholic
1.03 km
Chris Hadfield Public School
Elementary: Public
0.96 km
E C Drury/Trillium Demonstration School
Secondary: Provincial
1.72 km
Ernest C Drury School for the Deaf
Secondary: Provincial
1.53 km
Gary Allan High School - Milton
Secondary: Public
1.46 km
Milton District High School
Secondary: Public
2.41 km
Jean Vanier Catholic Secondary School
Secondary: Catholic
4.59 km
Bishop Paul Francis Reding Secondary School
Secondary: Catholic
0.95 km
-
Trudeau Park
2.54km -
Beaty Neighbourhood Park South
820 Bennett Blvd, Milton ON 2.94km -
Coates Neighbourhood Park South
776 Philbrook Dr (Philbrook & Cousens Terrace), Milton ON 2.78km
-
TD Bank Financial Group
1040 Kennedy Cir, Milton ON L9T 0J9 3.64km -
BMO Bank of Montreal
1035 Bronte St S, Milton ON L9T 8X3 4.43km -
Scotiabank
3295 Derry Rd W (at Tenth Line. W), Mississauga ON L5N 7L7 9.79km














