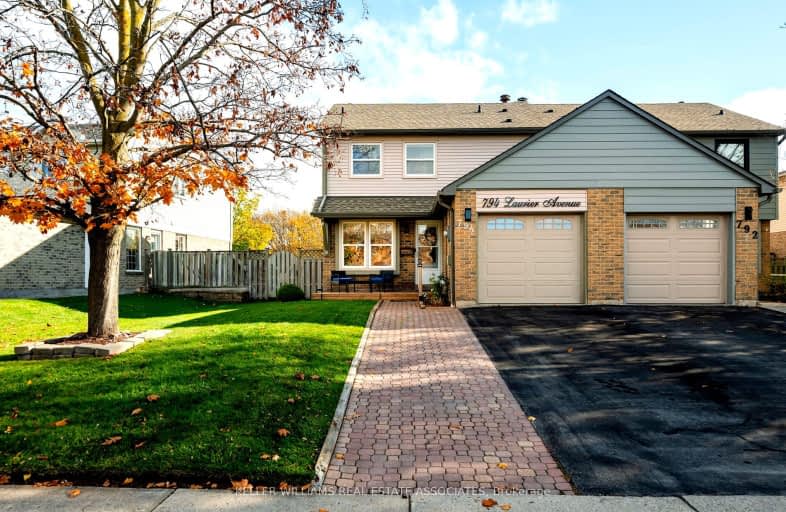Somewhat Walkable
- Some errands can be accomplished on foot.
Good Transit
- Some errands can be accomplished by public transportation.
Bikeable
- Some errands can be accomplished on bike.

Ernest C Drury School for the Deaf
Elementary: ProvincialE W Foster School
Elementary: PublicSam Sherratt Public School
Elementary: PublicSt. Anthony of Padua Catholic Elementary School
Elementary: CatholicBruce Trail Public School
Elementary: PublicTiger Jeet Singh Public School
Elementary: PublicE C Drury/Trillium Demonstration School
Secondary: ProvincialErnest C Drury School for the Deaf
Secondary: ProvincialGary Allan High School - Milton
Secondary: PublicMilton District High School
Secondary: PublicJean Vanier Catholic Secondary School
Secondary: CatholicBishop Paul Francis Reding Secondary School
Secondary: Catholic-
Coates Neighbourhood Park South
776 Philbrook Dr (Philbrook & Cousens Terrace), Milton ON 1.12km -
Beaty Neighbourhood Park South
820 Bennett Blvd, Milton ON 1.38km -
Trudeau Park
1.94km
-
TD Bank Financial Group
810 Main St E (Thompson Rd), Milton ON L9T 0J4 1.29km -
TD Bank Financial Group
1040 Kennedy Cir, Milton ON L9T 0J9 1.97km -
TD Canada Trust Branch and ATM
1045 Bronte St S, Milton ON L9T 8X3 3.16km
- 3 bath
- 4 bed
- 2000 sqft
1081 Holdsworth Crescent, Milton, Ontario • L9T 0C1 • 1028 - CO Coates
- 4 bath
- 3 bed
- 1500 sqft
1565 Evans Terrace, Milton, Ontario • L9T 5J4 • 1027 - CL Clarke
- 4 bath
- 3 bed
- 2000 sqft
339 Giddings Crescent, Milton, Ontario • L9T 7A4 • 1036 - SC Scott














