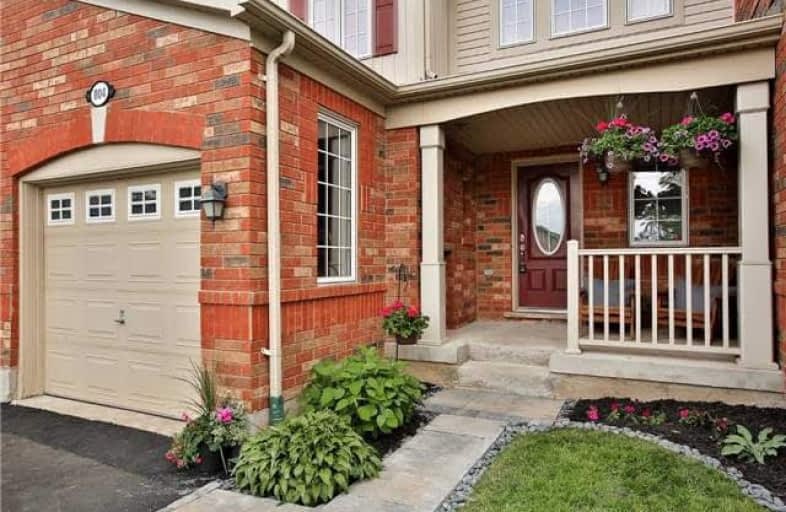Sold on Jun 29, 2017
Note: Property is not currently for sale or for rent.

-
Type: Att/Row/Twnhouse
-
Style: 2-Storey
-
Size: 1100 sqft
-
Lot Size: 23 x 80 Feet
-
Age: 6-15 years
-
Taxes: $2,339 per year
-
Days on Site: 24 Days
-
Added: Sep 07, 2019 (3 weeks on market)
-
Updated:
-
Last Checked: 2 months ago
-
MLS®#: W3829057
-
Listed By: Keller williams real estate associates, brokerage
***Offers Welcome Anytime*** Stunning Executive 3 Bed, 2 Bath Townhome. Upgraded Hardwood Floors & Staircase. Kitchen Features New High-End S.S Appliances, Beautiful Arch Highlights Large Island W/ Breakfast Bar, Pantry & Garage Access. Master Bed Features A Large Walk -In Closet W/ Upgraded Semi-Ensuite W/ Soaker Tub. Backyard Oasis Features A Brick Patio, Garden & Organic Vegetable Garden. Close To Shopping, Parks, Schools & Easy Access To 401/407/25.
Extras
Included: Ss Stove/Oven, Ss Dw, Ss Fridge, Washer/Dryer, All Elf, Window Coverings, Gdo And 2 Remotes, Central Vac & Accessories. Hwt Rental. Please Exclude Blackout Curtains In Bdrm 2. Home Was Built With "Energy Star" Package
Property Details
Facts for 804 Gifford Crescent, Milton
Status
Days on Market: 24
Last Status: Sold
Sold Date: Jun 29, 2017
Closed Date: Jul 20, 2017
Expiry Date: Aug 31, 2017
Sold Price: $555,000
Unavailable Date: Jun 29, 2017
Input Date: Jun 05, 2017
Property
Status: Sale
Property Type: Att/Row/Twnhouse
Style: 2-Storey
Size (sq ft): 1100
Age: 6-15
Area: Milton
Community: Coates
Availability Date: 15-30 Days
Inside
Bedrooms: 3
Bathrooms: 2
Kitchens: 1
Rooms: 6
Den/Family Room: Yes
Air Conditioning: Central Air
Fireplace: No
Laundry Level: Lower
Central Vacuum: Y
Washrooms: 2
Building
Basement: Full
Basement 2: Unfinished
Heat Type: Forced Air
Heat Source: Gas
Exterior: Brick
UFFI: No
Energy Certificate: Y
Water Supply: Municipal
Special Designation: Unknown
Parking
Driveway: Mutual
Garage Spaces: 1
Garage Type: Attached
Covered Parking Spaces: 2
Total Parking Spaces: 3
Fees
Tax Year: 2016
Tax Legal Description: Pt Blk 237, Pl 20M986
Taxes: $2,339
Land
Cross Street: Thompson/Hepburn
Municipality District: Milton
Fronting On: East
Pool: None
Sewer: Sewers
Lot Depth: 80 Feet
Lot Frontage: 23 Feet
Additional Media
- Virtual Tour: http://www.rstours.ca/25251a
Rooms
Room details for 804 Gifford Crescent, Milton
| Type | Dimensions | Description |
|---|---|---|
| Dining Main | 3.66 x 5.80 | Hardwood Floor, Combined W/Family |
| Family Main | 3.66 x 5.80 | Hardwood Floor, Combined W/Dining, O/Looks Backyard |
| Kitchen Main | 3.00 x 4.00 | Centre Island, Stainless Steel Appl, Pantry |
| Master 2nd | 4.32 x 3.04 | Semi Ensuite, W/I Closet, Broadloom |
| 2nd Br 2nd | 3.14 x 3.00 | Broadloom, Closet, Large Window |
| 3rd Br 2nd | 3.00 x 3.14 | Broadloom, Closet, Large Window |
| XXXXXXXX | XXX XX, XXXX |
XXXX XXX XXXX |
$XXX,XXX |
| XXX XX, XXXX |
XXXXXX XXX XXXX |
$XXX,XXX | |
| XXXXXXXX | XXX XX, XXXX |
XXXXXXX XXX XXXX |
|
| XXX XX, XXXX |
XXXXXX XXX XXXX |
$XXX,XXX |
| XXXXXXXX XXXX | XXX XX, XXXX | $555,000 XXX XXXX |
| XXXXXXXX XXXXXX | XXX XX, XXXX | $589,900 XXX XXXX |
| XXXXXXXX XXXXXXX | XXX XX, XXXX | XXX XXXX |
| XXXXXXXX XXXXXX | XXX XX, XXXX | $625,000 XXX XXXX |

Boyne Public School
Elementary: PublicOur Lady of Fatima Catholic Elementary School
Elementary: CatholicGuardian Angels Catholic Elementary School
Elementary: CatholicIrma Coulson Elementary Public School
Elementary: PublicTiger Jeet Singh Public School
Elementary: PublicHawthorne Village Public School
Elementary: PublicE C Drury/Trillium Demonstration School
Secondary: ProvincialErnest C Drury School for the Deaf
Secondary: ProvincialGary Allan High School - Milton
Secondary: PublicMilton District High School
Secondary: PublicJean Vanier Catholic Secondary School
Secondary: CatholicCraig Kielburger Secondary School
Secondary: Public

