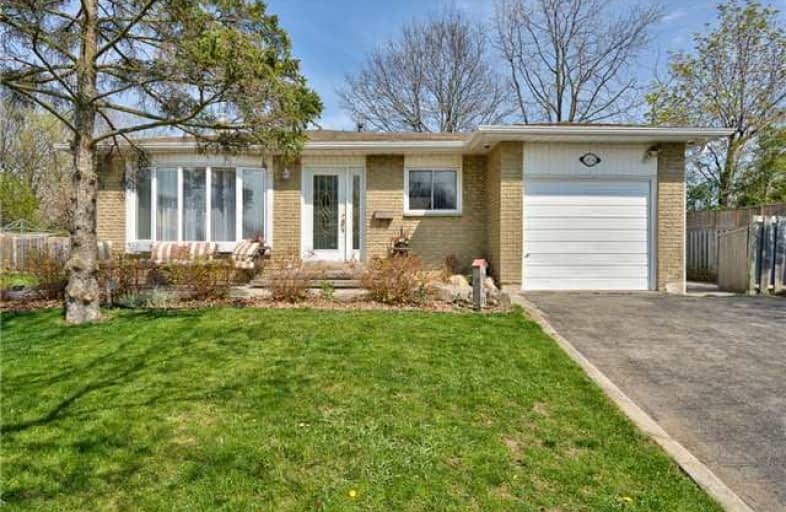Sold on May 18, 2018
Note: Property is not currently for sale or for rent.

-
Type: Detached
-
Style: Backsplit 3
-
Size: 1100 sqft
-
Lot Size: 49.38 x 104.37 Feet
-
Age: 31-50 years
-
Taxes: $3,491 per year
-
Days on Site: 8 Days
-
Added: Sep 07, 2019 (1 week on market)
-
Updated:
-
Last Checked: 2 months ago
-
MLS®#: W4124844
-
Listed By: Century 21 future realty inc., brokerage
Affordable Detached,Ig Pool,Large Pie Lot On Quiet Court,Walk To Schools & Parks!Updated Main Bath (Granite);Ig Pool W Gas Heater(Liner/Cover 2012; Pump 2017); Lvg Rm W Bay Window; Eat-In Kitchen; Good Size Master Brm;Lower Lvl Has Large Fin Rec Room W Gas Fireplace+2 Pce Bath+Office Area(Could Be Closed Off As 4th Brm);Crawl Space Storage;Covered Patio & Grass Area Fenced Off From Pool;2 Sheds;Double 4-Car Drive+Garage.50'X105'Pie Lot At Base Of Quiet Court!
Extras
Fridge, Stove, Bi Dishwasher; Washer/Dryer; All Elfs & Blinds; All Pool Equip & Gas Heater; Water Softener. Exclude: Electric Fireplace (Lvg Rm); All Curtains & Rods; Wooden Garbage Bin
Property Details
Facts for 804 Hudson Court, Milton
Status
Days on Market: 8
Last Status: Sold
Sold Date: May 18, 2018
Closed Date: Jul 31, 2018
Expiry Date: Aug 10, 2018
Sold Price: $647,000
Unavailable Date: May 18, 2018
Input Date: May 10, 2018
Property
Status: Sale
Property Type: Detached
Style: Backsplit 3
Size (sq ft): 1100
Age: 31-50
Area: Milton
Community: Dorset Park
Availability Date: Flexible
Inside
Bedrooms: 3
Bathrooms: 2
Kitchens: 1
Rooms: 5
Den/Family Room: No
Air Conditioning: Central Air
Fireplace: Yes
Laundry Level: Lower
Washrooms: 2
Building
Basement: Finished
Basement 2: Full
Heat Type: Forced Air
Heat Source: Gas
Exterior: Alum Siding
Exterior: Brick
UFFI: No
Water Supply: Municipal
Special Designation: Unknown
Other Structures: Garden Shed
Parking
Driveway: Pvt Double
Garage Spaces: 1
Garage Type: Attached
Covered Parking Spaces: 4
Total Parking Spaces: 5
Fees
Tax Year: 2017
Tax Legal Description: Pcl-458-1, Sec M101; Lt 458, Pl M101
Taxes: $3,491
Highlights
Feature: Arts Centre
Feature: Cul De Sac
Feature: Park
Feature: Public Transit
Feature: Rec Centre
Feature: School
Land
Cross Street: Cabot Trail
Municipality District: Milton
Fronting On: West
Pool: Inground
Sewer: Sewers
Lot Depth: 104.37 Feet
Lot Frontage: 49.38 Feet
Lot Irregularities: Pie Shaped
Acres: < .50
Zoning: Residential
Additional Media
- Virtual Tour: http://virtualviewing.ca/mm16b/804-hudson-ct-milton-u/
Rooms
Room details for 804 Hudson Court, Milton
| Type | Dimensions | Description |
|---|---|---|
| Kitchen Ground | 2.44 x 2.90 | |
| Breakfast Ground | 2.07 x 3.22 | W/O To Patio |
| Living Ground | 3.34 x 3.77 | Bay Window |
| Master 2nd | 3.61 x 4.07 | |
| 2nd Br 2nd | 3.24 x 3.37 | |
| 3rd Br 2nd | 3.02 x 3.08 | |
| Rec Lower | 4.04 x 6.66 | Fireplace |
| Office Lower | 2.93 x 4.80 |
| XXXXXXXX | XXX XX, XXXX |
XXXX XXX XXXX |
$XXX,XXX |
| XXX XX, XXXX |
XXXXXX XXX XXXX |
$XXX,XXX |
| XXXXXXXX XXXX | XXX XX, XXXX | $647,000 XXX XXXX |
| XXXXXXXX XXXXXX | XXX XX, XXXX | $649,900 XXX XXXX |

Ernest C Drury School for the Deaf
Elementary: ProvincialE W Foster School
Elementary: PublicÉÉC Saint-Nicolas
Elementary: CatholicRobert Baldwin Public School
Elementary: PublicSt Peters School
Elementary: CatholicChris Hadfield Public School
Elementary: PublicE C Drury/Trillium Demonstration School
Secondary: ProvincialErnest C Drury School for the Deaf
Secondary: ProvincialGary Allan High School - Milton
Secondary: PublicMilton District High School
Secondary: PublicJean Vanier Catholic Secondary School
Secondary: CatholicBishop Paul Francis Reding Secondary School
Secondary: Catholic- 3 bath
- 3 bed
1080 Davis Lane, Milton, Ontario • L9T 5P8 • 1029 - DE Dempsey



