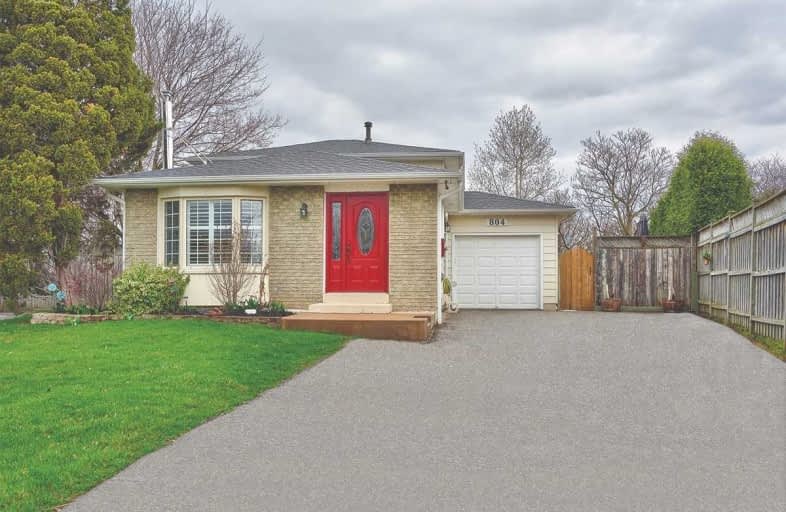Sold on Jul 17, 2019
Note: Property is not currently for sale or for rent.

-
Type: Detached
-
Style: Backsplit 4
-
Lot Size: 35.17 x 105.96 Feet
-
Age: No Data
-
Taxes: $3,920 per year
-
Days on Site: 41 Days
-
Added: Sep 07, 2019 (1 month on market)
-
Updated:
-
Last Checked: 3 months ago
-
MLS®#: W4476849
-
Listed By: Re/max realty enterprises inc., brokerage
Immaculate & Beautifully Cared For Family Home On A Quiet Court, Backing Onto Serene Park Space In Desirable Dorset Park. This Classic 4-Level Backsplit Beckons You With Its Warmth & Quiet Elegance. The Tastefully Updated Main Flr Showcases An Open Concept Living & Dining Area, Open To A Family-Sized Kit, Perfect For Entertaining. The Upper Lvl Is A Private Master Retreat, Featuring A 4Pc Bath W/A Luxuriant Deep Soaker Tub.
Extras
The Lower Lvl Offers 2 More Bdrms, Feat Sizeable Closets, Picture Windows O/Looking The Picturesque Bkyd & A Shared 3Pc Bath. Your Spacious, Fully Fenced Bkyd Provides An Ultra-Private Sunlit Sanctuary, W/A Spacious Deck & Above Grnd Pool.
Property Details
Facts for 804 Secord Court, Milton
Status
Days on Market: 41
Last Status: Sold
Sold Date: Jul 17, 2019
Closed Date: Sep 04, 2019
Expiry Date: Dec 31, 2019
Sold Price: $695,000
Unavailable Date: Jul 17, 2019
Input Date: Jun 06, 2019
Property
Status: Sale
Property Type: Detached
Style: Backsplit 4
Area: Milton
Community: Dorset Park
Availability Date: Tba
Inside
Bedrooms: 3
Bathrooms: 2
Kitchens: 1
Rooms: 5
Den/Family Room: No
Air Conditioning: Central Air
Fireplace: Yes
Washrooms: 2
Building
Basement: Finished
Heat Type: Forced Air
Heat Source: Gas
Exterior: Alum Siding
Exterior: Brick
Water Supply: Municipal
Special Designation: Unknown
Parking
Driveway: Private
Garage Spaces: 1
Garage Type: Attached
Covered Parking Spaces: 6
Total Parking Spaces: 7
Fees
Tax Year: 2019
Tax Legal Description: Pcl 474-1, Sec M101; Lt 474, Plm101; Milton
Taxes: $3,920
Land
Cross Street: Woodward Ave & Cabot
Municipality District: Milton
Fronting On: East
Pool: Abv Grnd
Sewer: Sewers
Lot Depth: 105.96 Feet
Lot Frontage: 35.17 Feet
Additional Media
- Virtual Tour: http://vt.virtualviewing.ca/8e93da4a/nb/
Rooms
Room details for 804 Secord Court, Milton
| Type | Dimensions | Description |
|---|---|---|
| Living Ground | 3.86 x 4.93 | Open Concept, Crown Moulding, Hardwood Floor |
| Kitchen Ground | 2.65 x 4.80 | Updated, Centre Island, Breakfast Bar |
| Master Upper | 3.20 x 3.73 | 4 Pc Bath, Closet, Laminate |
| 2nd Br Lower | 2.37 x 3.09 | Closet, Large Window, O/Looks Backyard |
| 3rd Br Lower | 2.61 x 3.40 | Closet, Large Window, O/Looks Backyard |
| Rec Bsmt | 4.42 x 4.50 | Fireplace, Wall Sconce Lighting, Laminate |
| XXXXXXXX | XXX XX, XXXX |
XXXX XXX XXXX |
$XXX,XXX |
| XXX XX, XXXX |
XXXXXX XXX XXXX |
$XXX,XXX | |
| XXXXXXXX | XXX XX, XXXX |
XXXXXXX XXX XXXX |
|
| XXX XX, XXXX |
XXXXXX XXX XXXX |
$XXX,XXX |
| XXXXXXXX XXXX | XXX XX, XXXX | $695,000 XXX XXXX |
| XXXXXXXX XXXXXX | XXX XX, XXXX | $699,850 XXX XXXX |
| XXXXXXXX XXXXXXX | XXX XX, XXXX | XXX XXXX |
| XXXXXXXX XXXXXX | XXX XX, XXXX | $739,850 XXX XXXX |

Ernest C Drury School for the Deaf
Elementary: ProvincialE W Foster School
Elementary: PublicÉÉC Saint-Nicolas
Elementary: CatholicRobert Baldwin Public School
Elementary: PublicSt Peters School
Elementary: CatholicChris Hadfield Public School
Elementary: PublicE C Drury/Trillium Demonstration School
Secondary: ProvincialErnest C Drury School for the Deaf
Secondary: ProvincialGary Allan High School - Milton
Secondary: PublicMilton District High School
Secondary: PublicJean Vanier Catholic Secondary School
Secondary: CatholicBishop Paul Francis Reding Secondary School
Secondary: Catholic- 3 bath
- 3 bed
1080 Davis Lane, Milton, Ontario • L9T 5P8 • 1029 - DE Dempsey



