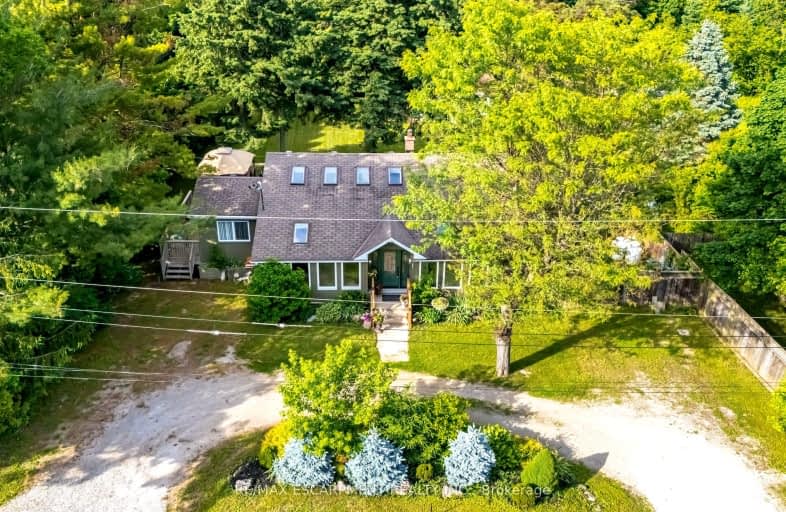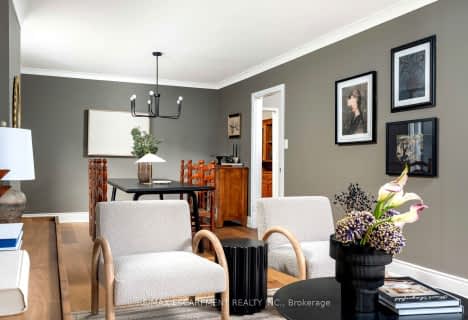Car-Dependent
- Almost all errands require a car.
5
/100
No Nearby Transit
- Almost all errands require a car.
0
/100
Somewhat Bikeable
- Almost all errands require a car.
24
/100

Martin Street Public School
Elementary: Public
4.85 km
Kilbride Public School
Elementary: Public
6.75 km
Holy Rosary Separate School
Elementary: Catholic
5.09 km
W I Dick Middle School
Elementary: Public
5.23 km
Queen of Heaven Elementary Catholic School
Elementary: Catholic
3.72 km
Escarpment View Public School
Elementary: Public
4.38 km
E C Drury/Trillium Demonstration School
Secondary: Provincial
5.87 km
Ernest C Drury School for the Deaf
Secondary: Provincial
6.08 km
Gary Allan High School - Milton
Secondary: Public
5.85 km
Milton District High School
Secondary: Public
5.45 km
Jean Vanier Catholic Secondary School
Secondary: Catholic
6.14 km
Bishop Paul Francis Reding Secondary School
Secondary: Catholic
7.45 km
-
Rattlesnake Point
7200 Appleby Line, Milton ON L9E 0M9 2.54km -
Scott Neighbourhood Park West
351 Savoline Blvd, Milton ON 3.76km -
Optimist Park
5.03km
-
Scotiabank
244 Main St E, Milton ON L9T 1N8 5.02km -
RBC Royal Bank
1055 Bronte St S, Milton ON L9T 8X3 6.09km -
Scotia Bank
4519 Dundas St (Appleby Line), Burlington ON L7M 5B4 13.39km



