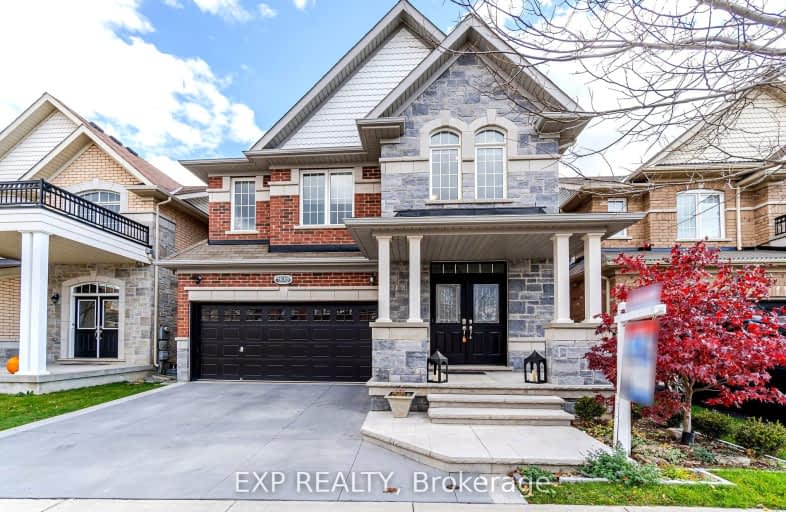Somewhat Walkable
- Some errands can be accomplished on foot.
Some Transit
- Most errands require a car.
Somewhat Bikeable
- Most errands require a car.

Our Lady of Fatima Catholic Elementary School
Elementary: CatholicGuardian Angels Catholic Elementary School
Elementary: CatholicSt. Anthony of Padua Catholic Elementary School
Elementary: CatholicIrma Coulson Elementary Public School
Elementary: PublicBruce Trail Public School
Elementary: PublicHawthorne Village Public School
Elementary: PublicE C Drury/Trillium Demonstration School
Secondary: ProvincialErnest C Drury School for the Deaf
Secondary: ProvincialGary Allan High School - Milton
Secondary: PublicMilton District High School
Secondary: PublicBishop Paul Francis Reding Secondary School
Secondary: CatholicCraig Kielburger Secondary School
Secondary: Public-
Ned Devine's Irish Pub
575 Ontario Street S, Milton, ON L9T 2N2 2.23km -
The Rad Brothers Sportsbar & Taphouse
550 Ontario Street, Milton, ON L9T 5E4 2.5km -
Shoeless Joe's Sports Grill - Milton
800 Main St E, Unit 3, Milton, ON L9T 0J4 2.56km
-
Mama Mila's Cafe
9113 Derry Road, Suite 1, Milton, ON L9T 7Z1 1.03km -
Starbucks
1060 Kennedy Circle, Milton, ON L9T 0J9 1.21km -
BeaverTails
1040 Kennedy Circle, Milton, ON L9T 0J9 1.29km
-
Reebok CrossFit FirePower
705 Nipissing Road, Milton, ON L9T 4Z5 2.33km -
GoodLife Fitness
820 Main St East, Milton, ON L9T 0J4 2.56km -
LA Fitness
1117 Maple Ave, Milton, ON L9T 0A5 3.36km
-
Shoppers Drug Mart
1020 Kennedy Circle, Milton, ON L9T 5S4 1.2km -
Real Canadian Superstore
820 Main St E, Milton, ON L9T 0J4 2.55km -
IDA Miltowne Pharmacy
311 Commercial Street, Suite 210, Milton, ON L9T 3Z9 2.79km
-
A&W
620 Thompson Road, Petro Canada, Milton, ON L9T 0C7 1km -
Mama Mila's Cafe
9113 Derry Road, Suite 1, Milton, ON L9T 7Z1 1.03km -
Larachi by Naumaan Ijaz
10220 Derry Road, Unit 107, Milton, ON L9T 7J3 1.04km
-
Milton Common
820 Main Street E, Milton, ON L9T 0J4 2.34km -
Milton Mall
55 Ontario Street S, Milton, ON L9T 2M3 3.02km -
SmartCentres Milton
1280 Steeles Avenue E, Milton, ON L9T 6P1 3.69km
-
Metro
1050 Kennedy Circle, Milton, ON L9T 0J9 1.12km -
Food Basics
500 Laurier Avenue, Milton, ON L9T 4R3 2.16km -
Thiara Supermarket
810 Nipissing Road, Milton, ON L9T 4Z9 2.16km
-
LCBO
830 Main St E, Milton, ON L9T 0J4 2.5km -
LCBO
251 Oak Walk Dr, Oakville, ON L6H 6M3 10.29km -
LCBO
5100 Erin Mills Parkway, Suite 5035, Mississauga, ON L5M 4Z5 11.02km
-
Petro Canada
620 Thompson Road S, Milton, ON L9T 0H1 1.04km -
U-Haul Moving & Storage - Milton
8000 Lawson Rd, Milton, ON L9T 5C4 3.76km -
Milton Nissan
585 Steeles Avenue E, Milton, ON L9T 4.04km
-
Cineplex Cinemas - Milton
1175 Maple Avenue, Milton, ON L9T 0A5 3.27km -
Milton Players Theatre Group
295 Alliance Road, Milton, ON L9T 4W8 4.47km -
Cineplex Junxion
5100 Erin Mills Parkway, Unit Y0002, Mississauga, ON L5M 4Z5 11.13km
-
Milton Public Library
1010 Main Street E, Milton, ON L9T 6P7 2.41km -
Meadowvale Branch Library
6677 Meadowvale Town Centre Circle, Mississauga, ON L5N 2R5 9.58km -
Meadowvale Community Centre
6655 Glen Erin Drive, Mississauga, ON L5N 3L4 9.89km
-
Milton District Hospital
725 Bronte Street S, Milton, ON L9T 9K1 3.64km -
Oakville Trafalgar Memorial Hospital
3001 Hospital Gate, Oakville, ON L6M 0L8 9.67km -
Cml Health Care
311 Commercial Street, Milton, ON L9T 3Z9 2.87km
-
Trudeau Park
1.31km -
Coates Neighbourhood Park South
776 Philbrook Dr (Philbrook & Cousens Terrace), Milton ON 1.43km -
Bronte Meadows Park
165 Laurier Ave (Farmstead Dr.), Milton ON L9T 4W6 3.33km
-
RBC Royal Bank ATM
10220 Derry Rd W, Milton ON L9T 7J3 1.04km -
TD Bank Financial Group
1040 Kennedy Cir, Milton ON L9T 0J9 1.3km -
CIBC
1005 Maple Ave, Milton ON L9T 0A5 3.58km
- 4 bath
- 4 bed
- 2500 sqft
389 Cedar Hedge Road, Milton, Ontario • L9T 8Y4 • 1027 - CL Clarke
- 3 bath
- 4 bed
- 2500 sqft
1058 Costigan Road, Milton, Ontario • L9T 6N6 • 1027 - CL Clarke
- 3 bath
- 4 bed
- 2000 sqft
1327 Ruddy Crescent, Milton, Ontario • L9T 8M3 • 1023 - BE Beaty
- 4 bath
- 4 bed
- 2000 sqft
563 Farmstead Drive, Milton, Ontario • L9T 4M6 • 1024 - BM Bronte Meadows
- 6 bath
- 4 bed
- 2500 sqft
668 Kennedy Circle West, Milton, Ontario • L9T 7E7 • 1026 - CB Cobban













