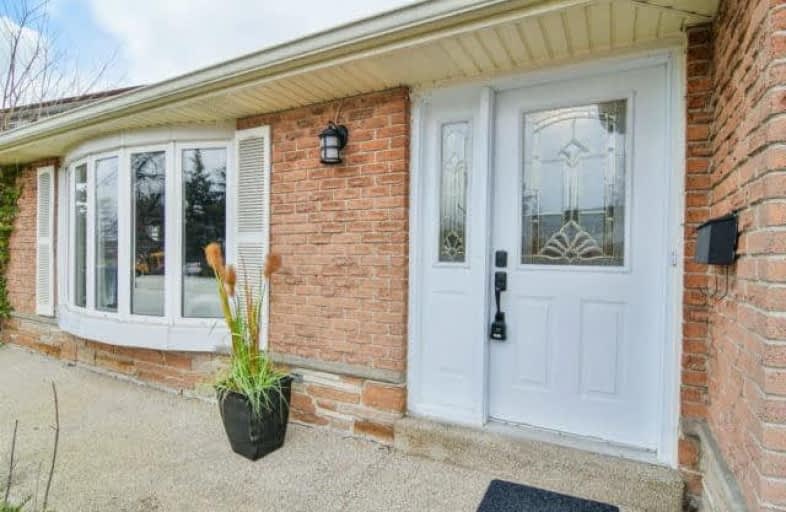Sold on Mar 21, 2018
Note: Property is not currently for sale or for rent.

-
Type: Detached
-
Style: Bungalow
-
Size: 1100 sqft
-
Lot Size: 44.94 x 138.86 Feet
-
Age: 31-50 years
-
Taxes: $3,207 per year
-
Days on Site: 5 Days
-
Added: Sep 07, 2019 (5 days on market)
-
Updated:
-
Last Checked: 2 months ago
-
MLS®#: W4068242
-
Listed By: Royal lepage meadowtowne realty, brokerage
Newly Renovated Top To Bottom In Dorset Park. Large Private Lot And Walking Distance To Go Station, Superstore, Banks And Restaurants. Main Floor Open Concept Living/Dining With Modern Kitchen And All New Flooring. Three Bedrooms On The Upper Level With New 4 Piece Bathroom. Basement In Law Suite With Huge Windows & Separate Entrance. Lower Level Has Full Kitchen,Dining,Living, 2 Bedrooms, Full Bath
Extras
Single Garage Has Been Converted To Add'l Living Space And Laundry. New Furnace, A/C, Appliances - See Feature Sheet For Details.
Property Details
Facts for 808 Cabot Trail, Milton
Status
Days on Market: 5
Last Status: Sold
Sold Date: Mar 21, 2018
Closed Date: May 30, 2018
Expiry Date: Jun 30, 2018
Sold Price: $750,000
Unavailable Date: Mar 21, 2018
Input Date: Mar 16, 2018
Property
Status: Sale
Property Type: Detached
Style: Bungalow
Size (sq ft): 1100
Age: 31-50
Area: Milton
Community: Dorset Park
Availability Date: Flex
Inside
Bedrooms: 5
Bathrooms: 2
Kitchens: 2
Rooms: 12
Den/Family Room: No
Air Conditioning: Central Air
Fireplace: Yes
Washrooms: 2
Building
Basement: Apartment
Basement 2: Sep Entrance
Heat Type: Forced Air
Heat Source: Gas
Exterior: Brick
Water Supply: Municipal
Special Designation: Unknown
Other Structures: Garden Shed
Parking
Driveway: Pvt Double
Garage Type: Attached
Covered Parking Spaces: 2
Total Parking Spaces: 2
Fees
Tax Year: 2017
Tax Legal Description: Pcl 314-1, Sec M101; Pl M101, S/T H5430; Milton
Taxes: $3,207
Highlights
Feature: Arts Centre
Feature: Fenced Yard
Feature: Library
Feature: Park
Feature: Public Transit
Land
Cross Street: Cabot/Woodward
Municipality District: Milton
Fronting On: South
Pool: Abv Grnd
Sewer: Sewers
Lot Depth: 138.86 Feet
Lot Frontage: 44.94 Feet
Acres: < .50
Zoning: Residential
Additional Media
- Virtual Tour: http://unbranded.mediatours.ca/property/808-cabot-trail-milton/
Rooms
Room details for 808 Cabot Trail, Milton
| Type | Dimensions | Description |
|---|---|---|
| Kitchen Main | 3.40 x 3.76 | |
| Living Main | 5.44 x 3.66 | |
| Dining Main | 3.23 x 3.51 | |
| Master Main | 3.33 x 3.61 | |
| Br Main | 3.58 x 3.30 | |
| Br Main | 2.51 x 2.97 | |
| Den Main | 3.05 x 4.67 | |
| Laundry Main | 1.22 x 3.05 | |
| Kitchen Lower | - | |
| Br Lower | - | |
| Br Lower | - | |
| Living Lower | - |
| XXXXXXXX | XXX XX, XXXX |
XXXX XXX XXXX |
$XXX,XXX |
| XXX XX, XXXX |
XXXXXX XXX XXXX |
$XXX,XXX |
| XXXXXXXX XXXX | XXX XX, XXXX | $750,000 XXX XXXX |
| XXXXXXXX XXXXXX | XXX XX, XXXX | $750,000 XXX XXXX |

Ernest C Drury School for the Deaf
Elementary: ProvincialE W Foster School
Elementary: PublicÉÉC Saint-Nicolas
Elementary: CatholicRobert Baldwin Public School
Elementary: PublicSt Peters School
Elementary: CatholicChris Hadfield Public School
Elementary: PublicE C Drury/Trillium Demonstration School
Secondary: ProvincialErnest C Drury School for the Deaf
Secondary: ProvincialGary Allan High School - Milton
Secondary: PublicMilton District High School
Secondary: PublicJean Vanier Catholic Secondary School
Secondary: CatholicBishop Paul Francis Reding Secondary School
Secondary: Catholic

