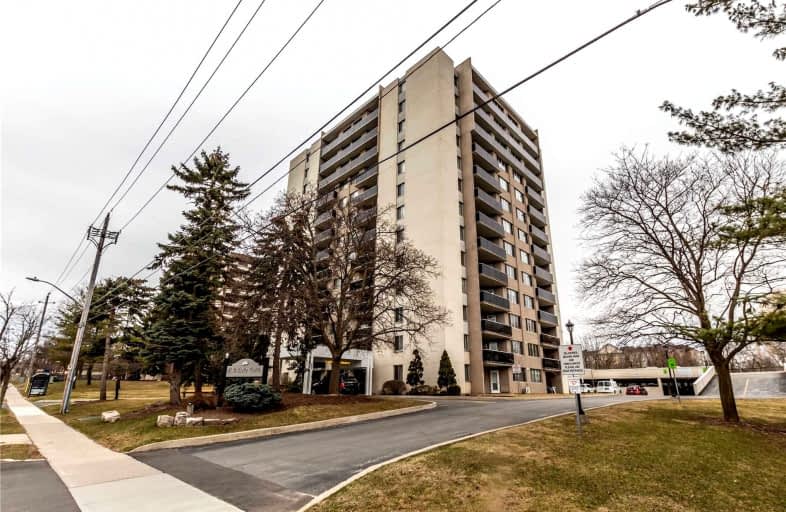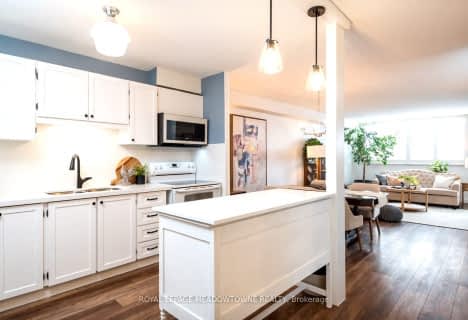Car-Dependent
- Most errands require a car.
Some Transit
- Most errands require a car.
Bikeable
- Some errands can be accomplished on bike.

J M Denyes Public School
Elementary: PublicMartin Street Public School
Elementary: PublicHoly Rosary Separate School
Elementary: CatholicW I Dick Middle School
Elementary: PublicÉÉC Saint-Nicolas
Elementary: CatholicRobert Baldwin Public School
Elementary: PublicE C Drury/Trillium Demonstration School
Secondary: ProvincialErnest C Drury School for the Deaf
Secondary: ProvincialGary Allan High School - Milton
Secondary: PublicMilton District High School
Secondary: PublicJean Vanier Catholic Secondary School
Secondary: CatholicBishop Paul Francis Reding Secondary School
Secondary: Catholic-
Bryden's Pub & Restaurant
270 Main Street E, Milton, ON L9T 1P2 0.27km -
Pasqualino Fine Food Fine Wine
248 Main Street E, Milton, ON L9T 1N8 0.28km -
Ivy Arms
201 Main Street E, Milton, ON L9T 1N7 0.34km
-
Coffee Culture
265 Main Street E, Milton, ON L9T 1P1 0.24km -
I Heart Boba
245 Main Street E, Milton, ON L9T 1P1 0.27km -
Chudleigh's Blossom Cafe
176 Main Street E, Historic Downtown Milton, Milton, ON L9T 1N8 0.43km
-
Shoppers Drug Mart
265 Main Street E, Unit 104, Milton, ON L9T 1P1 0.24km -
Zak's Pharmacy
70 Main Street E, Milton, ON L9T 1N3 0.71km -
IDA Miltowne Pharmacy
311 Commercial Street, Suite 210, Milton, ON L9T 3Z9 1.39km
-
Super Deal Pizza & Wings
15 Martin Street, Milton, ON L9T 2R1 0.22km -
Coffee Culture
265 Main Street E, Milton, ON L9T 1P1 0.24km -
King Gourmet Pizza & Falafel
295 Main Street E, Milton, ON L9T 1P1 0.22km
-
Milton Mall
55 Ontario Street S, Milton, ON L9T 2M3 0.64km -
SmartCentres Milton
1280 Steeles Avenue E, Milton, ON L9T 6P1 3.3km -
Winners
75 Nipissing Rd, Milton, ON L9T 5B2 0.87km
-
Ajs the Grocery
42 Bronte Street S, Milton, ON L9T 5A8 1km -
Thiara Supermarket
810 Nipissing Road, Milton, ON L9T 4Z9 1.62km -
Real Canadian Superstore
820 Main St E, Milton, ON L9T 0J4 1.68km
-
LCBO
830 Main St E, Milton, ON L9T 0J4 1.73km -
LCBO
251 Oak Walk Dr, Oakville, ON L6H 6M3 13.66km -
LCBO
3041 Walkers Line, Burlington, ON L5L 5Z6 14.4km
-
Petro-Canada
235 Steeles Ave E, Milton, ON L9T 1Y2 1.05km -
Milton Nissan
585 Steeles Avenue E, Milton, ON L9T 1.44km -
Canadian Tire Gas+
20 Market Drive, Unit 1, Milton, ON L9T 3H5 1.49km
-
Milton Players Theatre Group
295 Alliance Road, Milton, ON L9T 4W8 1.26km -
Cineplex Cinemas - Milton
1175 Maple Avenue, Milton, ON L9T 0A5 2.66km -
Five Drive-In Theatre
2332 Ninth Line, Oakville, ON L6H 7G9 15.73km
-
Milton Public Library
1010 Main Street E, Milton, ON L9T 6P7 1.99km -
Meadowvale Branch Library
6677 Meadowvale Town Centre Circle, Mississauga, ON L5N 2R5 12.48km -
Erin Meadows Community Centre
2800 Erin Centre Boulevard, Mississauga, ON L5M 6R5 14.14km
-
Milton District Hospital
725 Bronte Street S, Milton, ON L9T 9K1 2.53km -
Cml Health Care
311 Commercial Street, Milton, ON L9T 3Z9 1.21km -
Kelso Lake Medical Centre
1079 Maple Avenue, Unit 2, Milton, ON L9T 0A5 2.49km
-
Bronte Meadows Park
165 Laurier Ave (Farmstead Dr.), Milton ON L9T 4W6 1.86km -
Laurier Park
2.14km -
Coates Neighbourhood Park South
776 Philbrook Dr (Philbrook & Cousens Terrace), Milton ON 2.83km
-
CIBC
147 Main St E (Main street), Milton ON L9T 1N7 0.48km -
Scotiabank
620 Scott Blvd, Milton ON L9T 7Z3 2.82km -
RBC Royal Bank
1240 Steeles Ave E (Steeles & James Snow Parkway), Milton ON L9T 6R1 3.15km
For Sale
More about this building
View 81 Millside Drive, Milton


