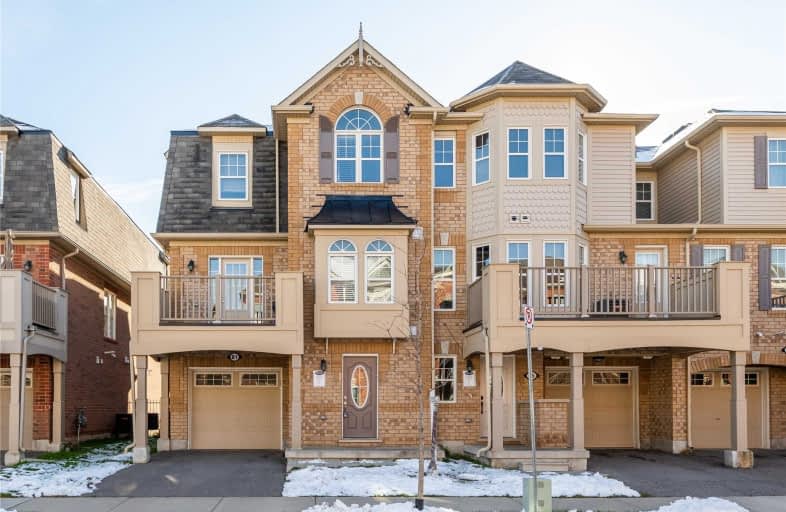Sold on Nov 30, 2018
Note: Property is not currently for sale or for rent.

-
Type: Att/Row/Twnhouse
-
Style: 3-Storey
-
Size: 1100 sqft
-
Lot Size: 26.41 x 44.29 Feet
-
Age: 0-5 years
-
Taxes: $2,600 per year
-
Days on Site: 9 Days
-
Added: Nov 21, 2018 (1 week on market)
-
Updated:
-
Last Checked: 2 months ago
-
MLS®#: W4308038
-
Listed By: Ipro realty ltd., brokerage
Stunning Freehold End Unit 2 Bedroom Townhome Located Close To All Amenities, Schools, Shopping. Beautifully Upgraded On A Quiet Court. Open Concept Spacious Great Room With Hardwood Floor In Great Rm, Dark Stain Staircase, Modern Kitchen With Granite Counter Tops, Breakfast Bar Overlooking Dining Room With Walkout Balcony. Eat In Kitchen With Large Window With Tons Of Natural Lighting. Private Driveway With Garage Access To Main Foyer.
Extras
All Existing Appliances Included, Front Loader Washer And Dryer, Fridge, Stove, Build In Dishwasher, Cair, All Window Blinds, And All Existing Light Fixtures. Approximately 5 Years Old & 1278 Sqft. Floating Shelf Include.
Property Details
Facts for 81 Tight Court, Milton
Status
Days on Market: 9
Last Status: Sold
Sold Date: Nov 30, 2018
Closed Date: Jan 31, 2019
Expiry Date: Feb 13, 2019
Sold Price: $548,000
Unavailable Date: Nov 30, 2018
Input Date: Nov 21, 2018
Property
Status: Sale
Property Type: Att/Row/Twnhouse
Style: 3-Storey
Size (sq ft): 1100
Age: 0-5
Area: Milton
Community: Willmont
Availability Date: Jan 2019
Inside
Bedrooms: 2
Bathrooms: 2
Kitchens: 1
Rooms: 5
Den/Family Room: No
Air Conditioning: Central Air
Fireplace: No
Laundry Level: Lower
Washrooms: 2
Utilities
Electricity: Yes
Gas: Yes
Cable: Available
Telephone: Available
Building
Basement: None
Heat Type: Forced Air
Heat Source: Gas
Exterior: Brick
UFFI: No
Water Supply: Municipal
Special Designation: Unknown
Parking
Driveway: Private
Garage Spaces: 1
Garage Type: Attached
Covered Parking Spaces: 1
Fees
Tax Year: 2018
Tax Legal Description: Pt Blk64 Plan 20M1122
Taxes: $2,600
Highlights
Feature: Hospital
Feature: Park
Feature: Public Transit
Feature: School
Land
Cross Street: Bronte>ruhl>asleton>
Municipality District: Milton
Fronting On: South
Parcel Number: 250800502
Pool: None
Sewer: Sewers
Lot Depth: 44.29 Feet
Lot Frontage: 26.41 Feet
Zoning: Residential
Additional Media
- Virtual Tour: https://tourwizard.net/cp/61397/
Rooms
Room details for 81 Tight Court, Milton
| Type | Dimensions | Description |
|---|---|---|
| Foyer Main | - | Ceramic Floor |
| Bathroom Main | - | 2 Pc Bath |
| Laundry Main | - | |
| Great Rm 2nd | 4.11 x 4.92 | Hardwood Floor, Large Window, Open Concept |
| Dining 2nd | 2.87 x 2.97 | Hardwood Floor, O/Looks Living, Balcony |
| Kitchen 2nd | 2.71 x 3.12 | Granite Counter, Backsplash, Eat-In Kitchen |
| Breakfast 2nd | 2.43 x 2.99 | Eat-In Kitchen |
| Master 3rd | 2.99 x 4.69 | W/I Closet, Large Window, Semi Ensuite |
| Bathroom 3rd | - | 3 Pc Bath |
| 2nd Br 3rd | 2.99 x 4.16 | Large Closet, Large Window, Vaulted Ceiling |
| XXXXXXXX | XXX XX, XXXX |
XXXX XXX XXXX |
$XXX,XXX |
| XXX XX, XXXX |
XXXXXX XXX XXXX |
$XXX,XXX | |
| XXXXXXXX | XXX XX, XXXX |
XXXX XXX XXXX |
$XXX,XXX |
| XXX XX, XXXX |
XXXXXX XXX XXXX |
$XXX,XXX |
| XXXXXXXX XXXX | XXX XX, XXXX | $548,000 XXX XXXX |
| XXXXXXXX XXXXXX | XXX XX, XXXX | $564,900 XXX XXXX |
| XXXXXXXX XXXX | XXX XX, XXXX | $505,000 XXX XXXX |
| XXXXXXXX XXXXXX | XXX XX, XXXX | $495,000 XXX XXXX |

Our Lady of Victory School
Elementary: CatholicBoyne Public School
Elementary: PublicLumen Christi Catholic Elementary School Elementary School
Elementary: CatholicSt. Benedict Elementary Catholic School
Elementary: CatholicAnne J. MacArthur Public School
Elementary: PublicP. L. Robertson Public School
Elementary: PublicE C Drury/Trillium Demonstration School
Secondary: ProvincialErnest C Drury School for the Deaf
Secondary: ProvincialGary Allan High School - Milton
Secondary: PublicMilton District High School
Secondary: PublicJean Vanier Catholic Secondary School
Secondary: CatholicBishop Paul Francis Reding Secondary School
Secondary: Catholic

