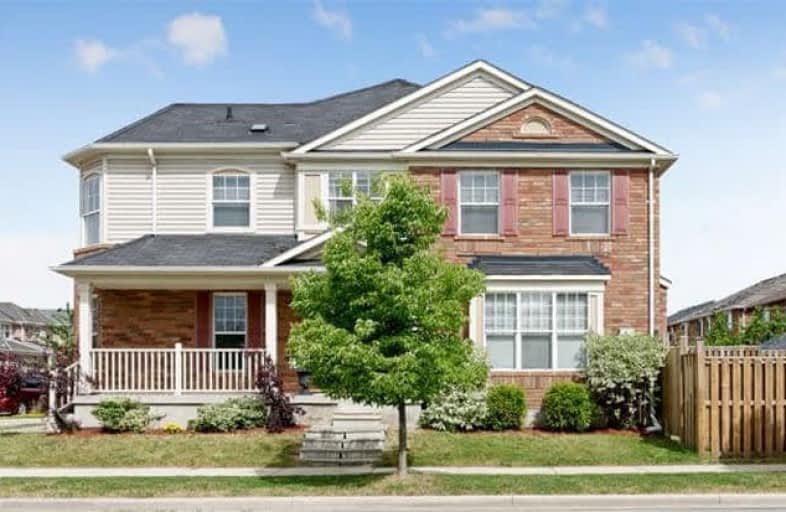Sold on Jul 19, 2018
Note: Property is not currently for sale or for rent.

-
Type: Semi-Detached
-
Style: 2-Storey
-
Size: 1500 sqft
-
Lot Size: 31.24 x 63.87 Feet
-
Age: 6-15 years
-
Taxes: $3,035 per year
-
Days on Site: 23 Days
-
Added: Sep 07, 2019 (3 weeks on market)
-
Updated:
-
Last Checked: 2 months ago
-
MLS®#: W4173601
-
Listed By: Ipro realty ltd., brokerage
4 Bedroom, 2.5 Bathroom Semi. 1,746 Sq Ft. Curb Appeal- Brick Home W/Spacious Front Porch. Corner Lot W/ No Neighbors On One Side. Main Flr Feat Large Eat In Kitchen W/Attractive Cabinetry, Pantry & Walk Out Out To Backyard- Fully Fenced W/ Garden Shed & Interlock Patio! Combined Living & Dining & Family Rooms Are Both Large W/Hardwood Flrs (Currently Set Up In Reverse Of Builder's Plans). Master Has Walk-In Closet & 4 Pc Ensuite W/Corner Soaker Tub Bathed In
Extras
Natural Light From Overhead Window & Sep Shower. Unfinished Bsmt Waiting For Your Ideas- Finishing Will Add Lots Of Living Space! Family Friendly Location- On Crescent Which Reduces Traffic- Short Walk To Schools, Parks, Shopping & More!
Property Details
Facts for 811 Shepherd Place, Milton
Status
Days on Market: 23
Last Status: Sold
Sold Date: Jul 19, 2018
Closed Date: Sep 07, 2018
Expiry Date: Sep 30, 2018
Sold Price: $656,500
Unavailable Date: Jul 19, 2018
Input Date: Jun 26, 2018
Property
Status: Sale
Property Type: Semi-Detached
Style: 2-Storey
Size (sq ft): 1500
Age: 6-15
Area: Milton
Community: Beaty
Availability Date: End Aug
Inside
Bedrooms: 4
Bathrooms: 3
Kitchens: 1
Rooms: 7
Den/Family Room: Yes
Air Conditioning: Central Air
Fireplace: No
Laundry Level: Upper
Central Vacuum: Y
Washrooms: 3
Utilities
Electricity: Yes
Gas: Yes
Cable: Yes
Telephone: Yes
Building
Basement: Full
Basement 2: Unfinished
Heat Type: Forced Air
Heat Source: Gas
Exterior: Brick
Exterior: Vinyl Siding
UFFI: No
Water Supply: Municipal
Special Designation: Unknown
Other Structures: Garden Shed
Parking
Driveway: Mutual
Garage Spaces: 1
Garage Type: Built-In
Covered Parking Spaces: 1
Total Parking Spaces: 2
Fees
Tax Year: 2018
Tax Legal Description: Plan 20M893 Pt Lot 405 Rp 20R15926 Part 1
Taxes: $3,035
Highlights
Feature: Fenced Yard
Feature: Library
Feature: Park
Feature: Public Transit
Feature: School
Land
Cross Street: Fourth Line & Clark
Municipality District: Milton
Fronting On: West
Pool: None
Sewer: Sewers
Lot Depth: 63.87 Feet
Lot Frontage: 31.24 Feet
Lot Irregularities: Corner Lot
Zoning: Residential
Additional Media
- Virtual Tour: https://tours.virtualgta.com/1069752?idx=1
Rooms
Room details for 811 Shepherd Place, Milton
| Type | Dimensions | Description |
|---|---|---|
| Kitchen Main | 3.53 x 3.52 | Modern Kitchen, Pantry, W/O To Patio |
| Living Main | 5.41 x 3.55 | Hardwood Floor, Bow Window |
| Dining Main | 4.80 x 3.67 | Hardwood Floor, Open Concept |
| Master 2nd | 3.83 x 4.11 | 4 Pc Ensuite, W/I Closet, Broadloom |
| 2nd Br 2nd | 3.33 x 2.55 | Broadloom, Closet |
| 3rd Br 2nd | 2.72 x 3.11 | Broadloom, Closet |
| 4th Br 2nd | 3.48 x 2.69 | Broadloom, Closet |
| XXXXXXXX | XXX XX, XXXX |
XXXX XXX XXXX |
$XXX,XXX |
| XXX XX, XXXX |
XXXXXX XXX XXXX |
$XXX,XXX |
| XXXXXXXX XXXX | XXX XX, XXXX | $656,500 XXX XXXX |
| XXXXXXXX XXXXXX | XXX XX, XXXX | $679,900 XXX XXXX |

Our Lady of Fatima Catholic Elementary School
Elementary: CatholicGuardian Angels Catholic Elementary School
Elementary: CatholicSt. Anthony of Padua Catholic Elementary School
Elementary: CatholicIrma Coulson Elementary Public School
Elementary: PublicBruce Trail Public School
Elementary: PublicHawthorne Village Public School
Elementary: PublicE C Drury/Trillium Demonstration School
Secondary: ProvincialErnest C Drury School for the Deaf
Secondary: ProvincialGary Allan High School - Milton
Secondary: PublicMilton District High School
Secondary: PublicBishop Paul Francis Reding Secondary School
Secondary: CatholicCraig Kielburger Secondary School
Secondary: Public

