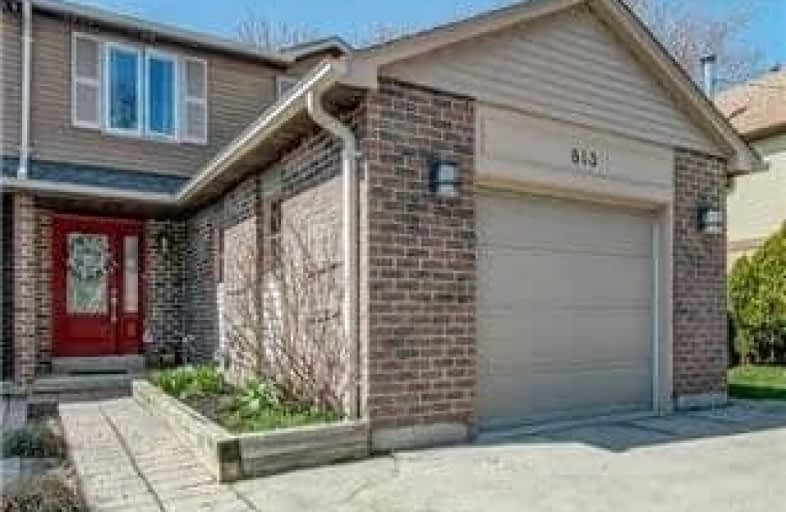Sold on May 05, 2018
Note: Property is not currently for sale or for rent.

-
Type: Semi-Detached
-
Style: 2-Storey
-
Lot Size: 37.96 x 119.9 Feet
-
Age: No Data
-
Taxes: $2,643 per year
-
Days on Site: 3 Days
-
Added: Sep 07, 2019 (3 days on market)
-
Updated:
-
Last Checked: 2 months ago
-
MLS®#: W4114183
-
Listed By: Royal lepage real estate services ltd., brokerage
Renovated Top To Bottom! Upgraded W The Best Finishes. Stunning Chefs Kitchen W Gas Range. Large Master + 2 Large Bdrms On 2nd + 2nd Floor Laundry. All Bathrms Completely Renovated. Professionally Renovated Lower Level Makes A Great Family Room W 4th Bdr. Lots Of Good Living Space & Great Storage. Spectacular Home On Huge Fenced Lot. W/O To Large Deck. Parking For 5 Cars. Great Family Home. Close To Great Schools, Transit, Shopping, Restaurants, 401 + 407
Extras
All Elfs, Existing Kitchen Range, Fridge (2), Freezer, Dishwasher, Hood Fan, Washer, Dryer, Window Coverings, Central Vac & Equipment, Electric Fireplace, Storage Closets On 2nd, Gas Bbq Hook Up.
Property Details
Facts for 813 Laurier Avenue, Milton
Status
Days on Market: 3
Last Status: Sold
Sold Date: May 05, 2018
Closed Date: Jul 11, 2018
Expiry Date: Aug 01, 2018
Sold Price: $711,600
Unavailable Date: May 05, 2018
Input Date: May 02, 2018
Prior LSC: Listing with no contract changes
Property
Status: Sale
Property Type: Semi-Detached
Style: 2-Storey
Area: Milton
Community: Timberlea
Availability Date: Tbd
Inside
Bedrooms: 3
Bedrooms Plus: 1
Bathrooms: 3
Kitchens: 1
Rooms: 6
Den/Family Room: Yes
Air Conditioning: Central Air
Fireplace: Yes
Laundry Level: Upper
Central Vacuum: Y
Washrooms: 3
Building
Basement: Finished
Heat Type: Forced Air
Heat Source: Gas
Exterior: Alum Siding
Exterior: Brick
Water Supply: Municipal
Special Designation: Unknown
Parking
Driveway: Pvt Double
Garage Spaces: 1
Garage Type: Built-In
Covered Parking Spaces: 4
Total Parking Spaces: 5
Fees
Tax Year: 2018
Tax Legal Description: Pt Lot 502 Plm 194
Taxes: $2,643
Land
Cross Street: Laurier And Thompson
Municipality District: Milton
Fronting On: West
Pool: None
Sewer: Sewers
Lot Depth: 119.9 Feet
Lot Frontage: 37.96 Feet
Additional Media
- Virtual Tour: https://unbranded.youriguide.com/813_laurier_ave_milton_on
Rooms
Room details for 813 Laurier Avenue, Milton
| Type | Dimensions | Description |
|---|---|---|
| Living Main | 4.92 x 3.58 | Bay Window, Laminate, Electric Fireplace |
| Dining Main | 2.49 x 2.61 | Combined W/Kitchen, Laminate, Bamboo Floor |
| Kitchen Main | 7.02 x 2.71 | Stone Counter, Breakfast Bar, B/I Shelves |
| Master 2nd | 3.22 x 4.98 | Laminate, His/Hers Closets, Stainless Steel Appl |
| 2nd Br 2nd | 3.15 x 3.27 | Laminate, Large Closet, Semi Ensuite |
| 3rd Br 2nd | 4.37 x 2.96 | Laminate, Large Closet |
| 4th Br Bsmt | 3.29 x 2.46 | Laminate, Large Closet |
| Family Bsmt | 4.90 x 3.39 | Laminate, Renovated, Window |
| Utility Bsmt | 3.70 x 2.46 | Ceramic Floor, B/I Shelves, Large Closet |
| XXXXXXXX | XXX XX, XXXX |
XXXX XXX XXXX |
$XXX,XXX |
| XXX XX, XXXX |
XXXXXX XXX XXXX |
$XXX,XXX |
| XXXXXXXX XXXX | XXX XX, XXXX | $711,600 XXX XXXX |
| XXXXXXXX XXXXXX | XXX XX, XXXX | $679,000 XXX XXXX |

Ernest C Drury School for the Deaf
Elementary: ProvincialE W Foster School
Elementary: PublicSam Sherratt Public School
Elementary: PublicSt. Anthony of Padua Catholic Elementary School
Elementary: CatholicBruce Trail Public School
Elementary: PublicTiger Jeet Singh Public School
Elementary: PublicE C Drury/Trillium Demonstration School
Secondary: ProvincialErnest C Drury School for the Deaf
Secondary: ProvincialGary Allan High School - Milton
Secondary: PublicMilton District High School
Secondary: PublicJean Vanier Catholic Secondary School
Secondary: CatholicBishop Paul Francis Reding Secondary School
Secondary: Catholic- 3 bath
- 3 bed
1080 Davis Lane, Milton, Ontario • L9T 5P8 • 1029 - DE Dempsey



