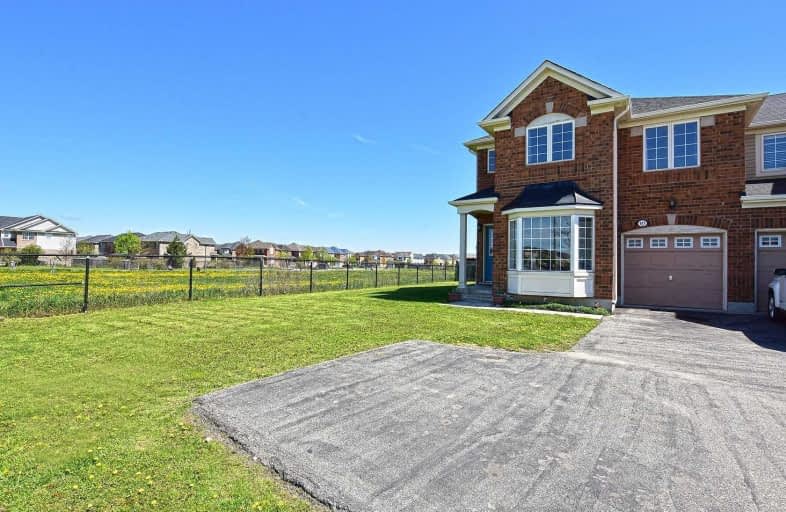Sold on Jun 15, 2019
Note: Property is not currently for sale or for rent.

-
Type: Semi-Detached
-
Style: 2-Storey
-
Size: 1500 sqft
-
Lot Size: 47.85 x 86 Feet
-
Age: No Data
-
Taxes: $4,183 per year
-
Days on Site: 24 Days
-
Added: Sep 07, 2019 (3 weeks on market)
-
Updated:
-
Last Checked: 2 hours ago
-
MLS®#: W4458872
-
Listed By: Sutton group - summit realty inc., brokerage
Mattamy 1880 Sq. Ft. This Beautiful Four Bedroom Brick Semi Has Lots Of Windows Allowing Plenty Of Sunlight . Enjoy The Massive, Almost Double Lot, Siding On Green-Space! Premium Lot!!. Situated At The Very End Of The Street Without Any Neighbours To The Side, Just Greenspace. Walk Out From The Large, Bright, Eat In Kitchen To The Fenced Yard. Quality Maple Cabinetry. Freshly Painted In Neutral Decor Throughout In May 2019.
Extras
Brand New Roof May 2019, New Furnace 2019. Enjoy The Open Concept Family Room With A Cozy Gas Fireplace. Convenient 2nd Floor Laundry Room. Interior Garage Access. Large Principle Rooms. Easy Access To Highways. Dare To Compare This Lot!!!
Property Details
Facts for 815 Thompson Road South, Milton
Status
Days on Market: 24
Last Status: Sold
Sold Date: Jun 15, 2019
Closed Date: Jul 08, 2019
Expiry Date: Aug 30, 2019
Sold Price: $695,000
Unavailable Date: Jun 15, 2019
Input Date: May 22, 2019
Property
Status: Sale
Property Type: Semi-Detached
Style: 2-Storey
Size (sq ft): 1500
Area: Milton
Community: Beaty
Availability Date: Immed/Tba
Inside
Bedrooms: 4
Bathrooms: 3
Kitchens: 1
Rooms: 9
Den/Family Room: Yes
Air Conditioning: Central Air
Fireplace: Yes
Laundry Level: Upper
Washrooms: 3
Building
Basement: Sep Entrance
Basement 2: Unfinished
Heat Type: Forced Air
Heat Source: Gas
Exterior: Brick
Water Supply: Municipal
Special Designation: Unknown
Parking
Driveway: Pvt Double
Garage Spaces: 1
Garage Type: Attached
Covered Parking Spaces: 3
Total Parking Spaces: 4
Fees
Tax Year: 2019
Tax Legal Description: Pt Lt 206 20M932 Pt 6
Taxes: $4,183
Highlights
Feature: Grnbelt/Cons
Feature: Hospital
Feature: Park
Feature: Public Transit
Feature: Rec Centre
Feature: School
Land
Cross Street: Derry/ Thompson Rd S
Municipality District: Milton
Fronting On: West
Pool: None
Sewer: Sewers
Lot Depth: 86 Feet
Lot Frontage: 47.85 Feet
Lot Irregularities: Huge Premium Lot
Additional Media
- Virtual Tour: http://www.myvisuallistings.com/vtnb/280918
Rooms
Room details for 815 Thompson Road South, Milton
| Type | Dimensions | Description |
|---|---|---|
| Living Ground | 3.96 x 2.87 | Bay Window |
| Dining Ground | 3.96 x 2.89 | |
| Kitchen Ground | 2.40 x 3.00 | Ceramic Floor |
| Breakfast Ground | 2.74 x 3.00 | W/O To Yard |
| Family Ground | 4.82 x 3.96 | Gas Fireplace |
| Master 2nd | 4.82 x 3.96 | 4 Pc Ensuite, W/I Closet |
| 2nd Br 2nd | 3.05 x 2.93 | |
| 3rd Br 2nd | 4.09 x 2.86 | |
| 4th Br 2nd | 3.05 x 2.77 | |
| Laundry 2nd | - | Ceramic Floor |
| XXXXXXXX | XXX XX, XXXX |
XXXX XXX XXXX |
$XXX,XXX |
| XXX XX, XXXX |
XXXXXX XXX XXXX |
$XXX,XXX |
| XXXXXXXX XXXX | XXX XX, XXXX | $695,000 XXX XXXX |
| XXXXXXXX XXXXXX | XXX XX, XXXX | $715,000 XXX XXXX |

Our Lady of Fatima Catholic Elementary School
Elementary: CatholicGuardian Angels Catholic Elementary School
Elementary: CatholicIrma Coulson Elementary Public School
Elementary: PublicBruce Trail Public School
Elementary: PublicTiger Jeet Singh Public School
Elementary: PublicHawthorne Village Public School
Elementary: PublicE C Drury/Trillium Demonstration School
Secondary: ProvincialErnest C Drury School for the Deaf
Secondary: ProvincialGary Allan High School - Milton
Secondary: PublicMilton District High School
Secondary: PublicBishop Paul Francis Reding Secondary School
Secondary: CatholicCraig Kielburger Secondary School
Secondary: Public

