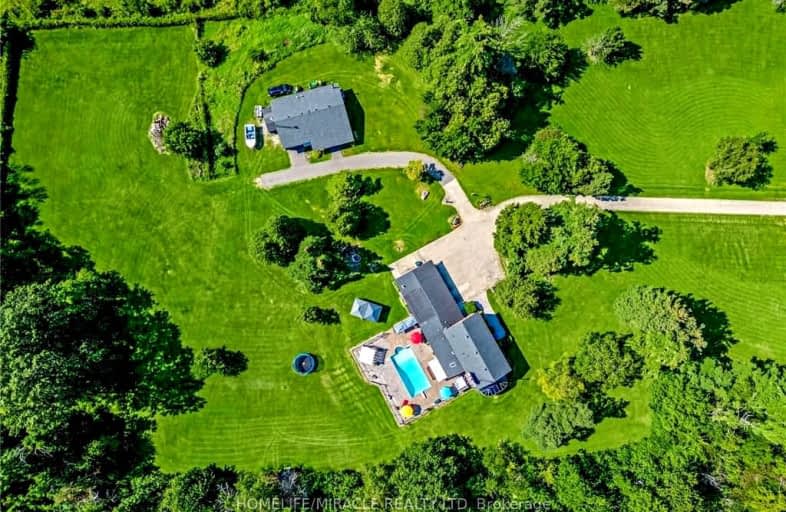Car-Dependent
- Almost all errands require a car.
No Nearby Transit
- Almost all errands require a car.
Somewhat Bikeable
- Almost all errands require a car.

Martin Street Public School
Elementary: PublicKilbride Public School
Elementary: PublicHoly Rosary Separate School
Elementary: CatholicW I Dick Middle School
Elementary: PublicQueen of Heaven Elementary Catholic School
Elementary: CatholicEscarpment View Public School
Elementary: PublicE C Drury/Trillium Demonstration School
Secondary: ProvincialErnest C Drury School for the Deaf
Secondary: ProvincialGary Allan High School - Milton
Secondary: PublicMilton District High School
Secondary: PublicJean Vanier Catholic Secondary School
Secondary: CatholicBishop Paul Francis Reding Secondary School
Secondary: Catholic-
Rattlesnake Point
7200 Appleby Line, Milton ON L9E 0M9 3km -
Scott Neighbourhood Park West
351 Savoline Blvd, Milton ON 4.14km -
Optimist Park
5.46km
-
Scotiabank
244 Main St E, Milton ON L9T 1N8 5.24km -
RBC Royal Bank
1055 Bronte St S, Milton ON L9T 8X3 6.51km -
Scotia Bank
4519 Dundas St (Appleby Line), Burlington ON L7M 5B4 13.85km


