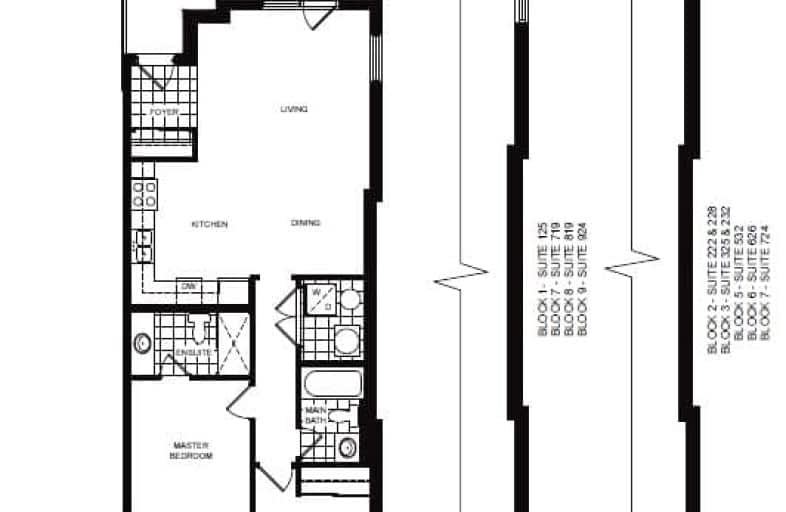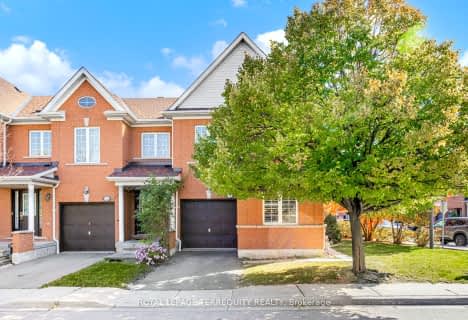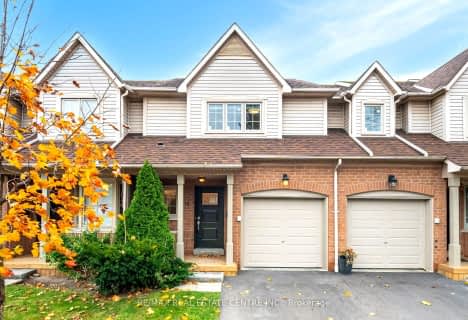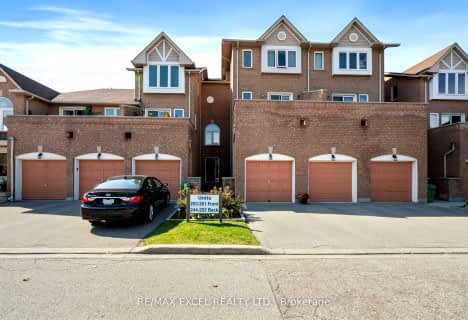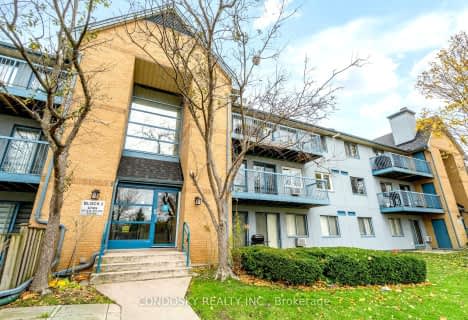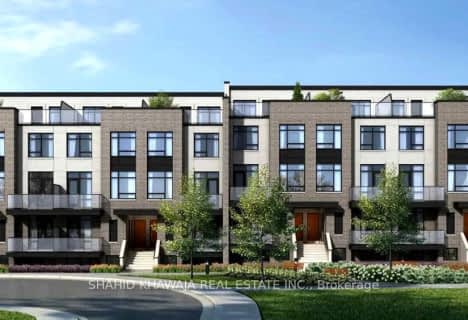Somewhat Walkable
- Some errands can be accomplished on foot.
Good Transit
- Some errands can be accomplished by public transportation.
Somewhat Bikeable
- Most errands require a car.

St Gregory School
Elementary: CatholicSt Valentine Elementary School
Elementary: CatholicSt Raymond Elementary School
Elementary: CatholicChamplain Trail Public School
Elementary: PublicBritannia Public School
Elementary: PublicWhitehorn Public School
Elementary: PublicStreetsville Secondary School
Secondary: PublicSt Joseph Secondary School
Secondary: CatholicMississauga Secondary School
Secondary: PublicRick Hansen Secondary School
Secondary: PublicSt Marcellinus Secondary School
Secondary: CatholicSt Francis Xavier Secondary School
Secondary: Catholic-
Fairwind Park
181 Eglinton Ave W, Mississauga ON L5R 0E9 2.99km -
Meadowvale Conservation Area
1081 Old Derry Rd W (2nd Line), Mississauga ON L5B 3Y3 3.6km -
Kariya Park
3620 Kariya Dr (at Enfield Pl.), Mississauga ON L5B 3J4 5.32km
-
RBC Royal Bank
25 Milverton Dr, Mississauga ON L5R 3G2 1.64km -
BMO Bank of Montreal
2000 Argentia Rd, Mississauga ON L5N 1P7 7.98km -
CIBC
1 City Centre Dr (at Robert Speck Pkwy.), Mississauga ON L5B 1M2 4.74km
- 2 bath
- 3 bed
- 1200 sqft
44-45 Bristol Road East, Mississauga, Ontario • L4Z 3P5 • Hurontario
- 2 bath
- 3 bed
- 1000 sqft
107-6650 Falconer Drive, Mississauga, Ontario • L5N 1B5 • Streetsville
- 2 bath
- 3 bed
- 1000 sqft
44-6650 Falconer Drive, Mississauga, Ontario • L5N 1B5 • Streetsville
- 2 bath
- 2 bed
- 900 sqft
922-95 Trailwood Drive, Mississauga, Ontario • L4Z 3L2 • Hurontario
- 1 bath
- 2 bed
- 1000 sqft
28-45 Bristol Road East, Mississauga, Ontario • L4Z 3P5 • Hurontario
- 2 bath
- 2 bed
- 1000 sqft
224-65 Trailwood Drive, Mississauga, Ontario • L4Z 3L1 • Hurontario
- 2 bath
- 3 bed
- 1200 sqft
255-60 Barondale Drive, Mississauga, Ontario • L4Z 3N8 • Hurontario
- 2 bath
- 3 bed
- 1200 sqft
14-460 Bristol Road West, Mississauga, Ontario • L5R 3P6 • Hurontario
