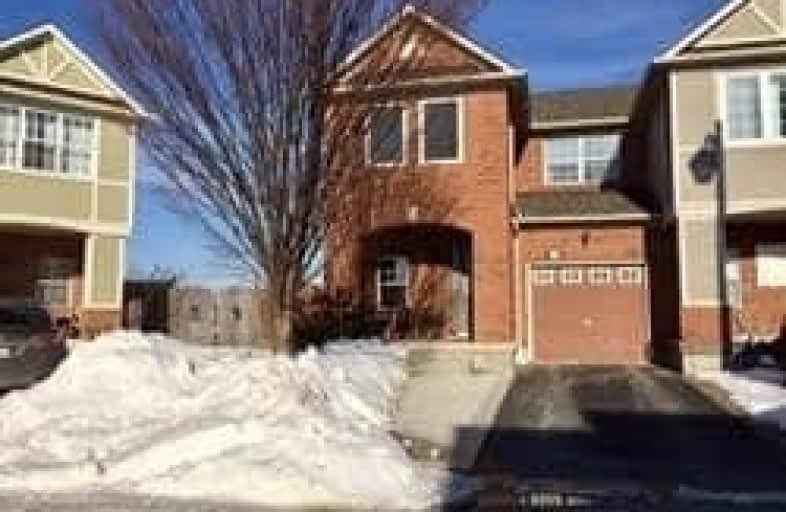
Our Lady of Fatima Catholic Elementary School
Elementary: Catholic
1.47 km
Guardian Angels Catholic Elementary School
Elementary: Catholic
0.39 km
Irma Coulson Elementary Public School
Elementary: Public
0.74 km
Bruce Trail Public School
Elementary: Public
1.07 km
Tiger Jeet Singh Public School
Elementary: Public
1.44 km
Hawthorne Village Public School
Elementary: Public
0.30 km
E C Drury/Trillium Demonstration School
Secondary: Provincial
2.42 km
Ernest C Drury School for the Deaf
Secondary: Provincial
2.28 km
Gary Allan High School - Milton
Secondary: Public
2.54 km
Milton District High School
Secondary: Public
2.79 km
Bishop Paul Francis Reding Secondary School
Secondary: Catholic
2.45 km
Craig Kielburger Secondary School
Secondary: Public
1.06 km





