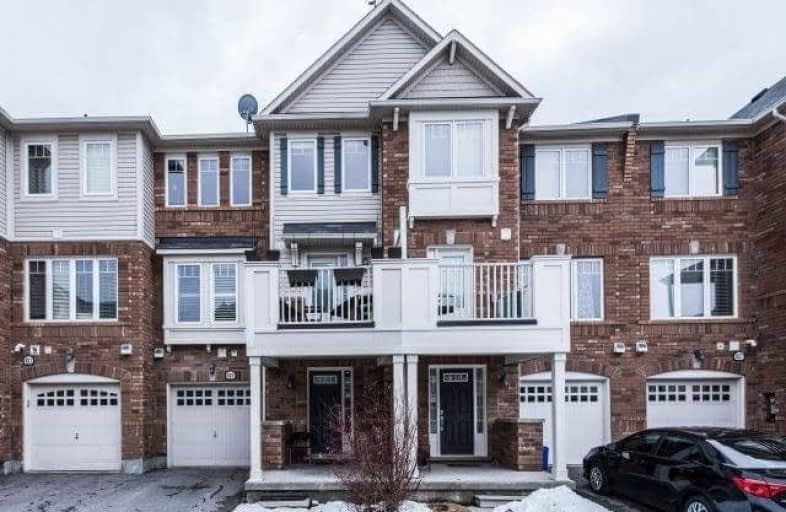Note: Property is not currently for sale or for rent.

-
Type: Att/Row/Twnhouse
-
Style: 3-Storey
-
Lot Size: 21 x 44 Feet
-
Age: No Data
-
Taxes: $2,479 per year
-
Days on Site: 11 Days
-
Added: Jan 27, 2020 (1 week on market)
-
Updated:
-
Last Checked: 3 months ago
-
MLS®#: W4676872
-
Listed By: Century 21 green realty inc., brokerage
Mattamy Built 3 Story Freehold Town Home, No Condo Fees.. 2Br + 2 Washrooms. Perfect Size Balcony,Also Walks Out To Views Of The Near By Park. Great School In Walking Distance, Walking Distance To Park No Through Traffic, Close To All Amenities. A Spacious, Single Car Garage, And Additional Parking Space In The Driveway, Total 2 Parking.
Extras
Stove,Built-In Dishwasher,Washer & Dryer, All Elf's All Window Coverings.
Property Details
Facts for 823 Fowles Court, Milton
Status
Days on Market: 11
Last Status: Sold
Sold Date: Feb 07, 2020
Closed Date: Apr 09, 2020
Expiry Date: Mar 30, 2020
Sold Price: $595,000
Unavailable Date: Mar 30, 2020
Input Date: Jan 27, 2020
Prior LSC: Sold
Property
Status: Sale
Property Type: Att/Row/Twnhouse
Style: 3-Storey
Area: Milton
Community: Harrison
Availability Date: 60-90 Days.
Inside
Bedrooms: 2
Bathrooms: 2
Kitchens: 1
Rooms: 5
Den/Family Room: No
Air Conditioning: Central Air
Fireplace: No
Washrooms: 2
Building
Basement: None
Heat Type: Forced Air
Heat Source: Gas
Exterior: Brick
Exterior: Vinyl Siding
UFFI: No
Water Supply: Municipal
Special Designation: Unknown
Parking
Driveway: Private
Garage Spaces: 1
Garage Type: Built-In
Covered Parking Spaces: 1
Total Parking Spaces: 2
Fees
Tax Year: 2019
Tax Legal Description: Ptblk 84,Dl 20M1039,Pts8&9,Milton
Taxes: $2,479
Land
Cross Street: Dymott/Scott
Municipality District: Milton
Fronting On: East
Pool: None
Sewer: Sewers
Lot Depth: 44 Feet
Lot Frontage: 21 Feet
Lot Irregularities: ****Please See The Vi
Additional Media
- Virtual Tour: http://virtualtourrealestate.ca/January2020/Jan27CUnbranded/
Rooms
Room details for 823 Fowles Court, Milton
| Type | Dimensions | Description |
|---|---|---|
| Living Main | 3.03 x 6.08 | Laminate, Combined W/Dining |
| Dining Main | 3.03 x 6.08 | Laminate, Combined W/Living, Large Window |
| Kitchen Main | 2.63 x 2.85 | Ceramic Floor, W/O To Balcony |
| Master 2nd | 3.34 x 4.44 | W/I Closet |
| 2nd Br 2nd | 3.27 x 2.68 | Closet |
| XXXXXXXX | XXX XX, XXXX |
XXXX XXX XXXX |
$XXX,XXX |
| XXX XX, XXXX |
XXXXXX XXX XXXX |
$XXX,XXX | |
| XXXXXXXX | XXX XX, XXXX |
XXXX XXX XXXX |
$XXX,XXX |
| XXX XX, XXXX |
XXXXXX XXX XXXX |
$XXX,XXX |
| XXXXXXXX XXXX | XXX XX, XXXX | $595,000 XXX XXXX |
| XXXXXXXX XXXXXX | XXX XX, XXXX | $599,900 XXX XXXX |
| XXXXXXXX XXXX | XXX XX, XXXX | $472,000 XXX XXXX |
| XXXXXXXX XXXXXX | XXX XX, XXXX | $449,900 XXX XXXX |

Boyne Public School
Elementary: PublicLumen Christi Catholic Elementary School Elementary School
Elementary: CatholicSt. Benedict Elementary Catholic School
Elementary: CatholicAnne J. MacArthur Public School
Elementary: PublicP. L. Robertson Public School
Elementary: PublicEscarpment View Public School
Elementary: PublicE C Drury/Trillium Demonstration School
Secondary: ProvincialErnest C Drury School for the Deaf
Secondary: ProvincialGary Allan High School - Milton
Secondary: PublicMilton District High School
Secondary: PublicJean Vanier Catholic Secondary School
Secondary: CatholicBishop Paul Francis Reding Secondary School
Secondary: Catholic

