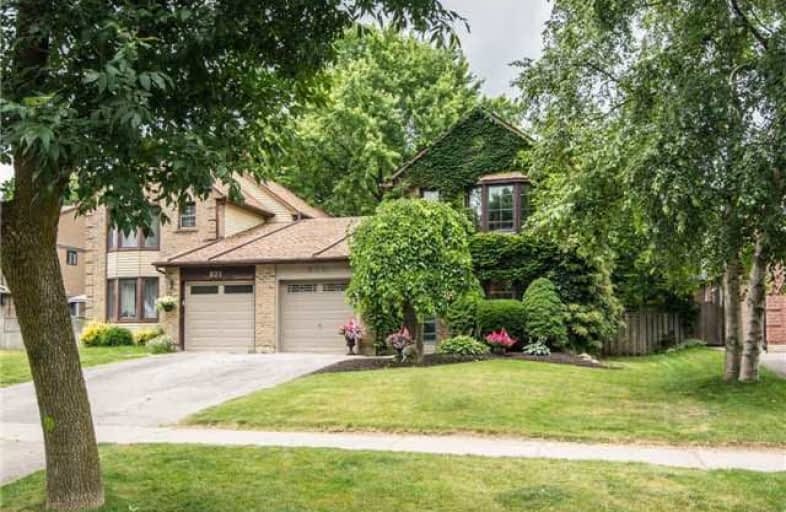Sold on Jul 24, 2017
Note: Property is not currently for sale or for rent.

-
Type: Semi-Detached
-
Style: 2-Storey
-
Size: 1500 sqft
-
Lot Size: 34.88 x 120.08 Feet
-
Age: 31-50 years
-
Taxes: $2,843 per year
-
Days on Site: 11 Days
-
Added: Sep 07, 2019 (1 week on market)
-
Updated:
-
Last Checked: 3 months ago
-
MLS®#: W3871196
-
Listed By: Royal lepage meadowtowne realty, brokerage
Recently Updated 3 Bedroom Traditional Dallas Model Known For Being One Of The Most Favoured Layouts In The Area! Features Large 120 Foot Deep Lot, Long Driveway, Mature Trees & Private Backyard Oasis! Open Concept Living /Dining Area Off The Kitchen With Gas Fireplace. 3 Spacious Bedrooms, A Sparkling 4 Piece Bath & An Over-Sized Master With A Private Ensuite + Walk-In Closet. Additional Room For Guests/Home Office In Basement. New Carpet (17) In Rec Room.
Extras
Furnace, Air Conditioner, Fridge, Stove, Dishwasher, Washer, Dryer, All Window Coverings, All Electrical Light Fixtures, Garage Door Opener And Remote; Rentals: Hot Water Tank, Water Softener
Property Details
Facts for 823 Laurier Avenue, Milton
Status
Days on Market: 11
Last Status: Sold
Sold Date: Jul 24, 2017
Closed Date: Sep 11, 2017
Expiry Date: Jan 12, 2018
Sold Price: $615,000
Unavailable Date: Jul 24, 2017
Input Date: Jul 13, 2017
Property
Status: Sale
Property Type: Semi-Detached
Style: 2-Storey
Size (sq ft): 1500
Age: 31-50
Area: Milton
Community: Timberlea
Availability Date: Flex
Assessment Amount: $489,000
Assessment Year: 2016
Inside
Bedrooms: 3
Bathrooms: 3
Kitchens: 1
Rooms: 7
Den/Family Room: Yes
Air Conditioning: Central Air
Fireplace: Yes
Laundry Level: Lower
Washrooms: 3
Building
Basement: Finished
Basement 2: Full
Heat Type: Forced Air
Heat Source: Gas
Exterior: Alum Siding
Exterior: Brick
Water Supply: Municipal
Special Designation: Unknown
Retirement: N
Parking
Driveway: Front Yard
Garage Spaces: 1
Garage Type: Attached
Covered Parking Spaces: 1
Total Parking Spaces: 2
Fees
Tax Year: 2017
Tax Legal Description: Pcl 501-2, Sec M194 ; Pt Lt 501, Pl M194 , Part...
Taxes: $2,843
Highlights
Feature: Fenced Yard
Feature: Hospital
Feature: Library
Feature: Public Transit
Feature: Rec Centre
Feature: School
Land
Cross Street: Thompson Rd-Laurier
Municipality District: Milton
Fronting On: North
Pool: None
Sewer: Sewers
Lot Depth: 120.08 Feet
Lot Frontage: 34.88 Feet
Acres: < .50
Zoning: Res
Additional Media
- Virtual Tour: https://vimeo.com/225549811
Rooms
Room details for 823 Laurier Avenue, Milton
| Type | Dimensions | Description |
|---|---|---|
| Living Main | 3.38 x 5.03 | Laminate, Gas Fireplace |
| Kitchen Main | 2.95 x 4.06 | Laminate |
| Dining Main | 2.84 x 4.09 | Laminate |
| Sunroom Main | 3.56 x 4.62 | Laminate |
| Master 2nd | 3.48 x 5.03 | Laminate, W/I Closet |
| 2nd Br 2nd | 3.15 x 3.61 | Broadloom |
| 3rd Br 2nd | 2.92 x 3.48 | Broadloom |
| Rec Bsmt | 5.41 x 5.69 | Broadloom |
| Other Bsmt | 3.38 x 4.57 | Broadloom |
| Other Bsmt | 3.25 x 4.34 |

| XXXXXXXX | XXX XX, XXXX |
XXXX XXX XXXX |
$XXX,XXX |
| XXX XX, XXXX |
XXXXXX XXX XXXX |
$XXX,XXX |
| XXXXXXXX XXXX | XXX XX, XXXX | $615,000 XXX XXXX |
| XXXXXXXX XXXXXX | XXX XX, XXXX | $620,000 XXX XXXX |

Ernest C Drury School for the Deaf
Elementary: ProvincialE W Foster School
Elementary: PublicSam Sherratt Public School
Elementary: PublicSt. Anthony of Padua Catholic Elementary School
Elementary: CatholicBruce Trail Public School
Elementary: PublicTiger Jeet Singh Public School
Elementary: PublicE C Drury/Trillium Demonstration School
Secondary: ProvincialErnest C Drury School for the Deaf
Secondary: ProvincialGary Allan High School - Milton
Secondary: PublicMilton District High School
Secondary: PublicJean Vanier Catholic Secondary School
Secondary: CatholicBishop Paul Francis Reding Secondary School
Secondary: Catholic
