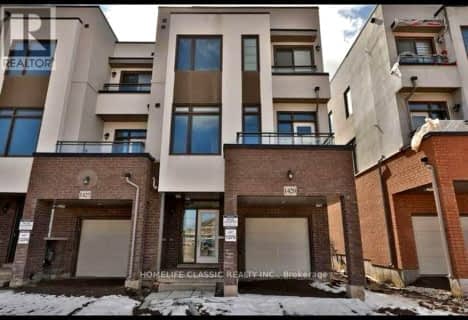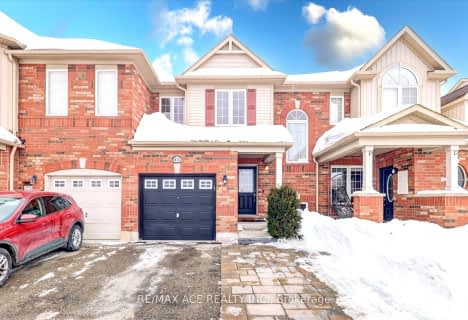
Boyne Public School
Elementary: Public
1.86 km
Our Lady of Fatima Catholic Elementary School
Elementary: Catholic
0.45 km
Guardian Angels Catholic Elementary School
Elementary: Catholic
1.42 km
Irma Coulson Elementary Public School
Elementary: Public
1.91 km
Tiger Jeet Singh Public School
Elementary: Public
0.89 km
Hawthorne Village Public School
Elementary: Public
1.03 km
E C Drury/Trillium Demonstration School
Secondary: Provincial
2.20 km
Ernest C Drury School for the Deaf
Secondary: Provincial
2.19 km
Gary Allan High School - Milton
Secondary: Public
2.43 km
Milton District High School
Secondary: Public
2.23 km
Jean Vanier Catholic Secondary School
Secondary: Catholic
2.33 km
Craig Kielburger Secondary School
Secondary: Public
1.66 km












