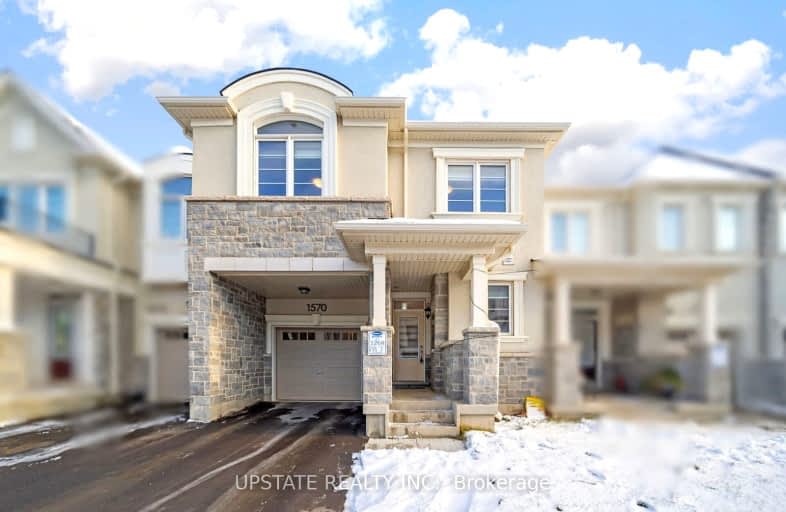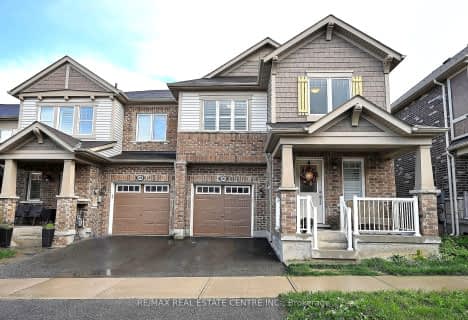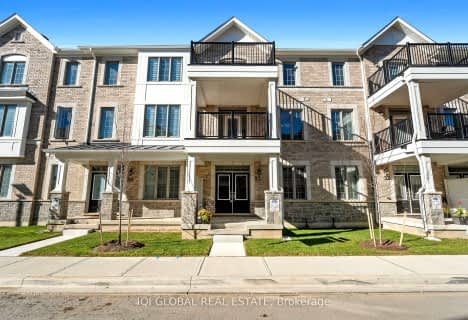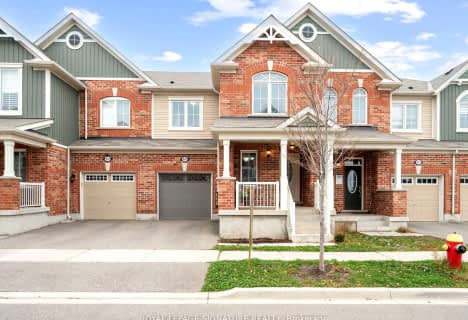
Car-Dependent
- Almost all errands require a car.
Some Transit
- Most errands require a car.
Somewhat Bikeable
- Most errands require a car.

Our Lady of Fatima Catholic Elementary School
Elementary: CatholicGuardian Angels Catholic Elementary School
Elementary: CatholicIrma Coulson Elementary Public School
Elementary: PublicBruce Trail Public School
Elementary: PublicTiger Jeet Singh Public School
Elementary: PublicHawthorne Village Public School
Elementary: PublicE C Drury/Trillium Demonstration School
Secondary: ProvincialErnest C Drury School for the Deaf
Secondary: ProvincialGary Allan High School - Milton
Secondary: PublicJean Vanier Catholic Secondary School
Secondary: CatholicBishop Paul Francis Reding Secondary School
Secondary: CatholicCraig Kielburger Secondary School
Secondary: Public-
Beaty Neighbourhood Park South
820 Bennett Blvd, Milton ON 1.63km -
Coates Neighbourhood Park South
776 Philbrook Dr (Philbrook & Cousens Terrace), Milton ON 2.4km -
Trudeau Park
2.43km
-
TD Bank Financial Group
1040 Kennedy Cir, Milton ON L9T 0J9 1.58km -
TD Bank Financial Group
810 Main St E (Thompson Rd), Milton ON L9T 0J4 4.02km -
TD Canada Trust Branch and ATM
1045 Bronte St S, Milton ON L9T 8X3 4.06km
- 4 bath
- 4 bed
- 2000 sqft
14-980 Logan Drive East, Milton, Ontario • L9E 1T1 • 1026 - CB Cobban












